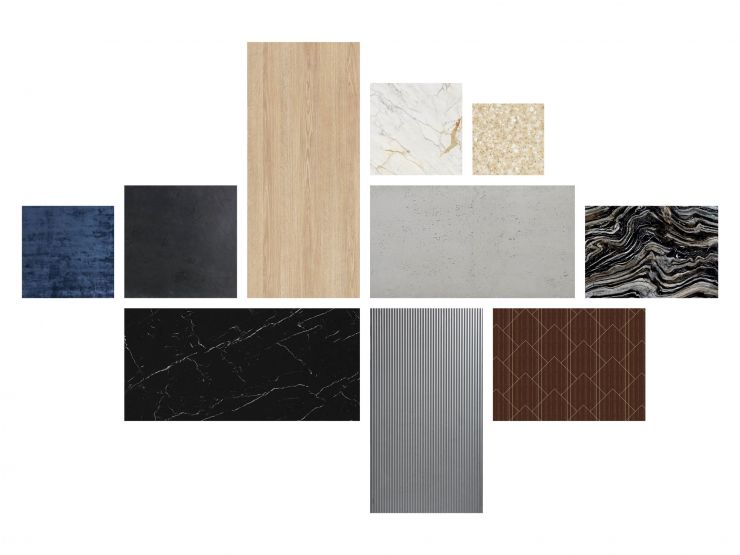Architectural Heritage reinterpreted
28. June 2021
For the design of a multi-brand boutique in the old town of Brno, we were inspired by regional architecture. One building played a particularly important role: the famous Villa Tugendhat.
In a few weeks, a multi-brand boutique for luxury watches and high-quality jewellery will open in Brno's best old town location. The 250-square-meter store is run by a Czech family business that entrusted Dobas with the shop design.
Functionalism as inspiration
We found inspiration for the concept and design of the multi-brand boutique on its doorstep, so to speak. Because Brno and other Czech cities caused a stir around the world from the first half of the 20th century due to various functionalist buildings. These include, for example, the Villa Müller in Prague, which was designed by Adolf Loos. The architect, who was born in Brno, is considered an important pioneer of modern architecture.
At the same time as Villa Müller, Villa Tugendhat was built in Loos' native city. The plans for the private villa, which has been listed as a UNESCO World Heritage site since 2001, came from Ludwig Mies van der Rohe. The architect – and last director of the German art school Bauhaus – designed according to the «less is more» principle, became world-famous with his minimalistic approach and, like Loos, left his mark on architectural history.
Van der Rohe's Villa Tugendhat served us as a particularly important source of inspiration for the design of the two-story multi-brand boutique in Brno. It inspired our creativity with its simplicity, its clear lines and the exclusive materials.
Past meets present
Based on our creative vision, we developed a mood collage with reference images, since at this point in time, as usual, neither plans nor renderings were available. We then discussed our intended design language with the customer, who, to our delight, gave the green light for the next step in the project.
After the room layout had also been jointly determined, the interior design and detailed planning began. We opted for a reduced number of materials and were again inspired by the pioneers of modernism in our choice. Stone, metal and wood are central to our design. However, it was important to us to combine the design approaches of that time with the present. The walls, for example, are not only made of smooth exposed concrete – as was often the case back then – but also of concrete with a structured surface.

We then discussed our choice of materials with our customer. Through to the ongoing dialogue throughout the entire development process, we ensure that our design visions ultimately also work in the individual everyday life of the multi-brand boutique. The sales showcases and tables specially developed for this project provide a good illustrative example: Instead of using the natural stone travertine as initially intended, we switched to an alternative made of acrylic due to its porosity. The material Corian by the manufacturer DuPont comes very close to the desired stone look, but is easier to maintain and thus makes the furniture more durable. In addition, the material is somewhat softer and does not cause any damage to the presented pieces of jewellery.
This is what it will look like
A shop-in-shop concept is being implemented on the boutique's ground floor. The jewellery brands presented here with their brand-specific corporate identity are integrated into the overall store design via black metal frames. The floor is made of dark marble, the walls of smooth and textured concrete.
Precious items from other brands can be discovered on the first floor. There is also a small watchmaker's workshop for repairs on this storey. The floor is made of real wood oak parquet. Upholstered furniture, carpet and a wall shelf create a cosy atmosphere – so that buyers can feel at home from autumn 2021.
Browse more Retail Projects
On our reference page you will find more retail projects that were designed and/or realized by Dobas. View now









