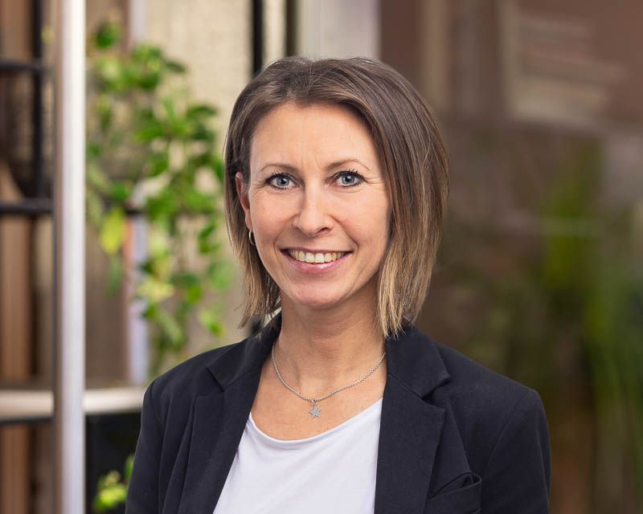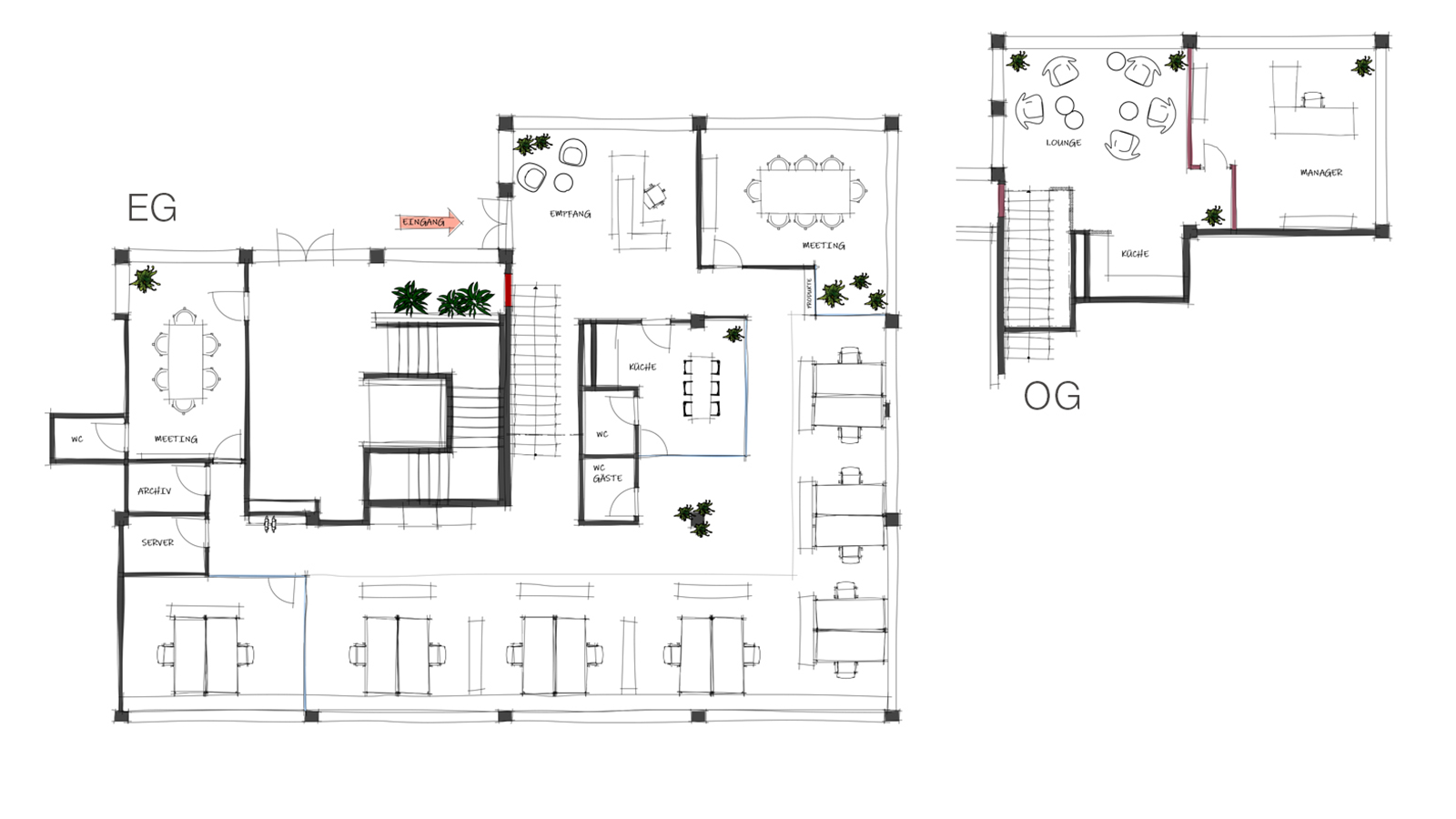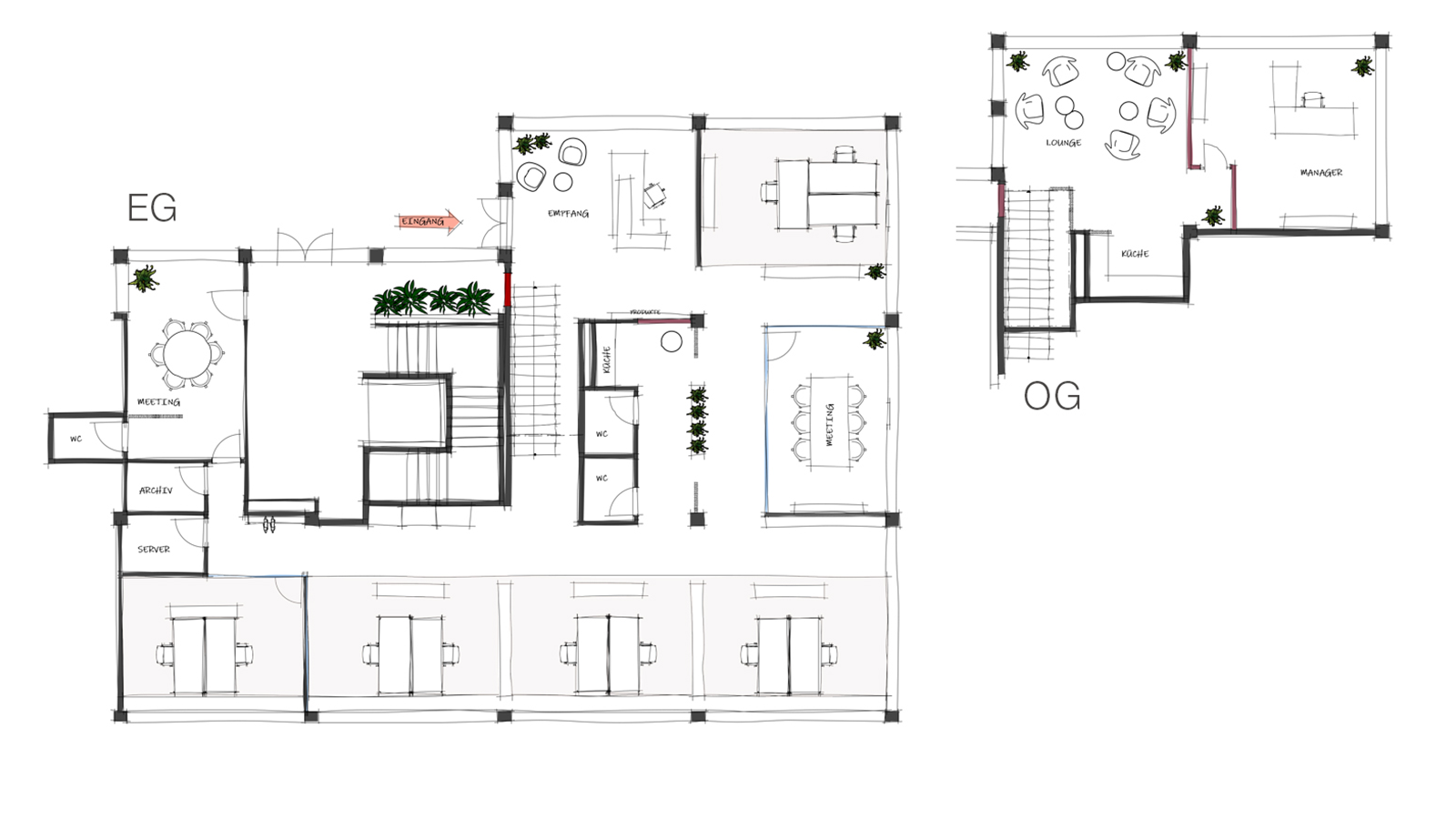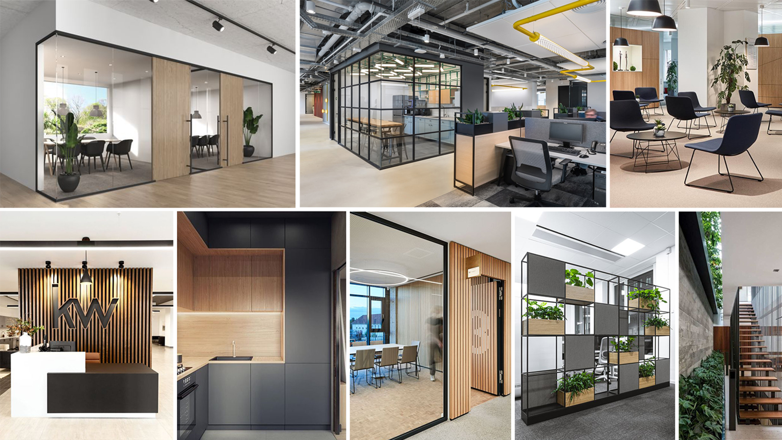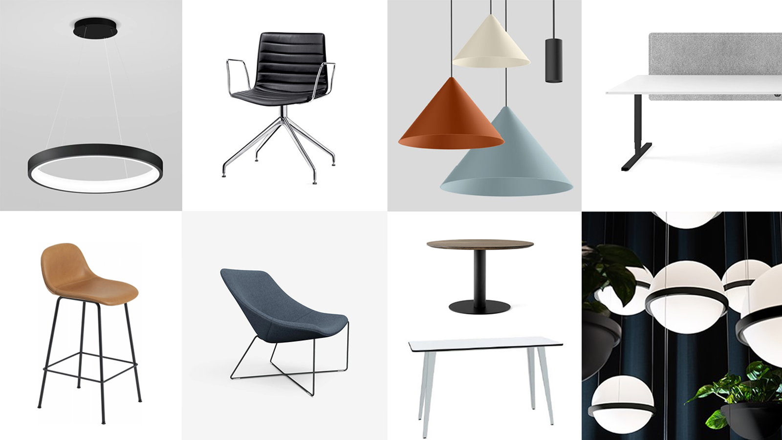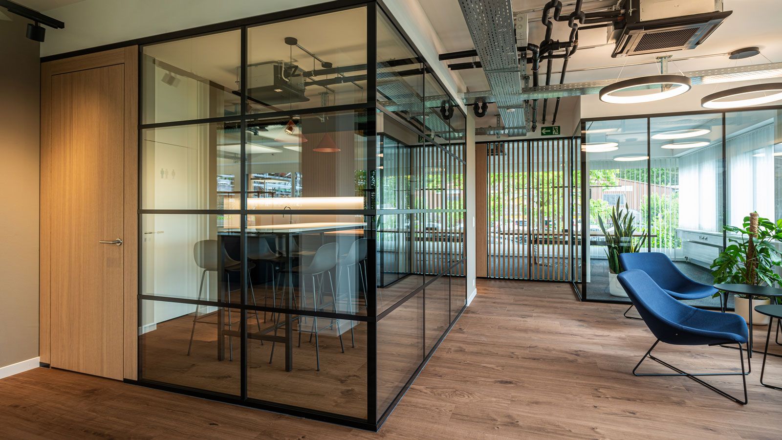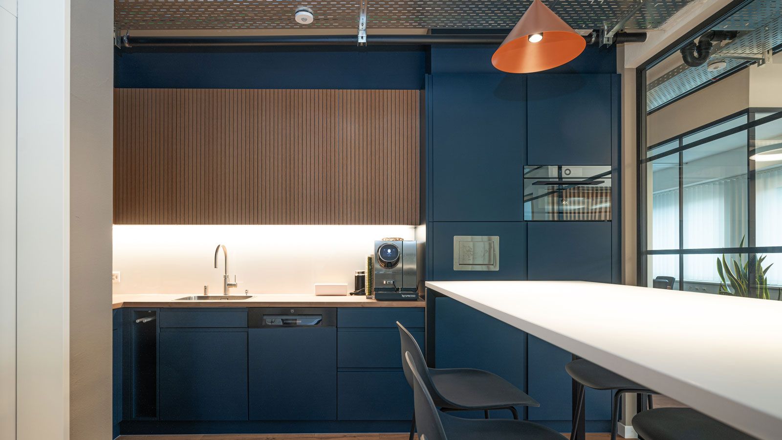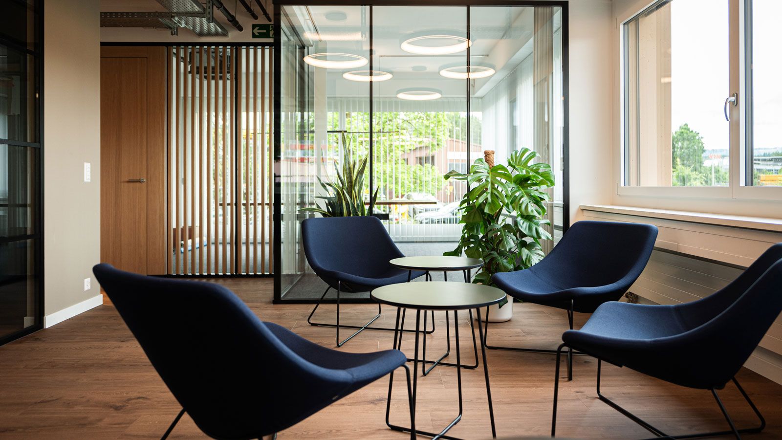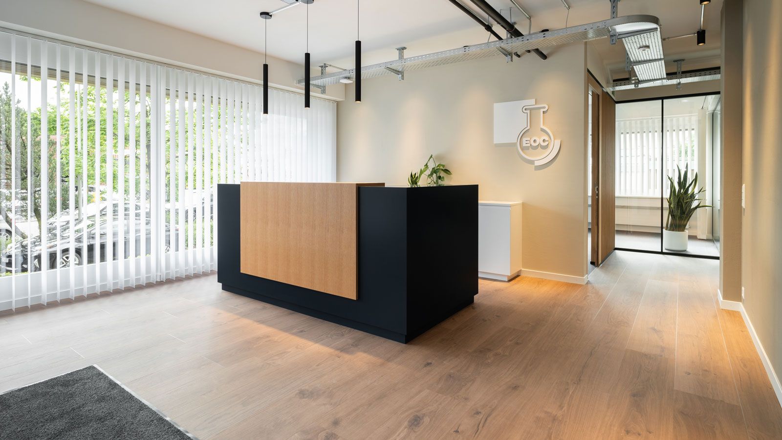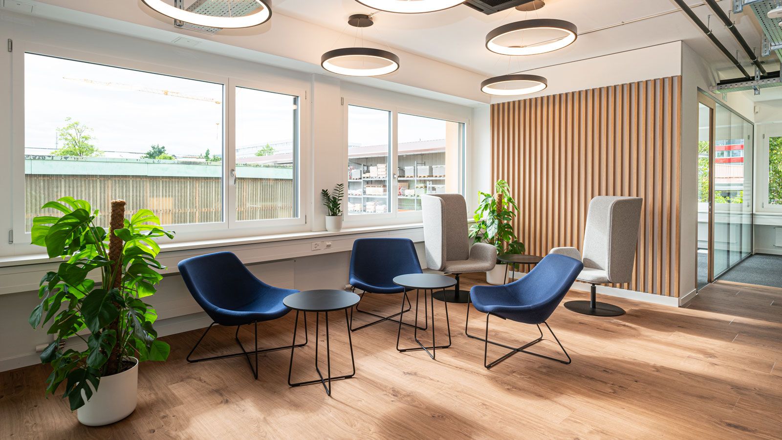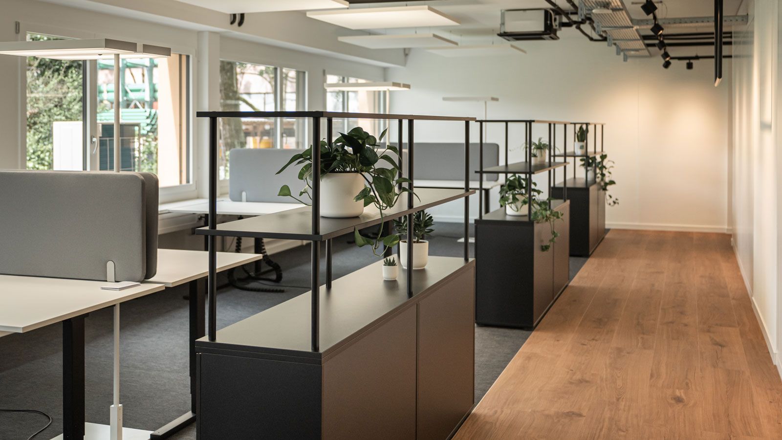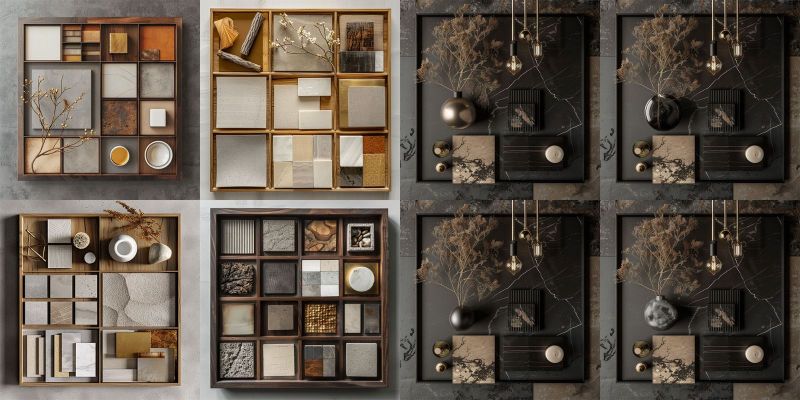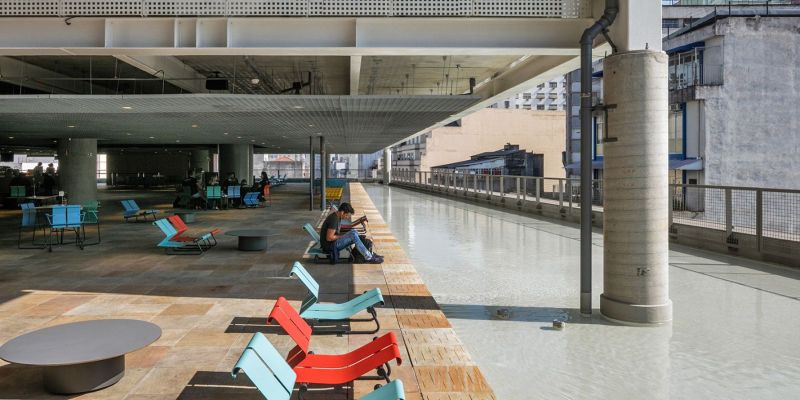30. November 2023
The Interior of a Two-Storey Head Office Gets a Makeover
In just a few weeks the renovation of the EOC head office in Cham will start. Fourteen employees look forward to working in the updated environment with a pleasant atmosphere and dynamic work areas.
Author
Isabelle D'Angelo
Lighter, more open spaces; dynamic work areas; minimalistic, not overly colourful; a touch of industry chic; wood should be among the materials used... At our first meeting in the fall of 2022, the managing director of EOC Corporate Services AG already had clear ideas about what he wanted for the new interior of his company’s head office.
EOC Corporate Services AG, the Swiss purchasing department of the international EOC Group with roughly 750 employees worldwide, has been headquartered in Cham since the early 1990s. Over the past 30 years, occasional minor changes have been made to the interior of the office – a 320 square metre space spread over one-and-a-half floors – albeit without any guiding design concept. The rooms felt unstructured and generally in need of an update.
After getting to know each other, we analysed the office’s physical structures, the layout of the rooms and the internal processes. Our aim was for the future head office not only to look good, but to be an inspiring and conducive work environment for 14 employees.
No common spaces and little amenity value
The office’s current structure does not provide any space for encountering colleagues or taking a break together. There are two or three employees to an office. The access situation, with various entry points on two different floors, is not practical and reduces opportunities for coming across colleagues.

One thing that immediately struck me was the inconvenient placement of the reception. There is no direct access from the outside, and visitors, as soon as they open the door, are suddenly standing right in front of the reception. The room’s oblong shape makes a more inviting spatial situation impossible, which is why I moved the reception area to a more attractive space in the new layout.
Layout option 1 – The simple one
This structural proposal envisages a reorientation with a new separate entrance. It includes a meeting room behind the reception area. And in the place where the reception currently is, there is small meeting room with its own entrance and toilet.

The new concept also includes a larger kitchen with a lounge area opposite it. All the work areas on the ground floor have windows. The second floor is home to the manager’s office and a one- or two-person office.
Layout option 2 – The complex one
The main difference between the first and second option is that the latter features a flight of stairs in the centre of the office, which would provide direct access between the two floors – an overall more convenient alternative to the exterior staircase. The server room and archive are moved to a different place.
In this proposal, the work areas are also located on the ground floor in rooms with windows. And the kitchen, which has places to stand and sit, and an open lounge area are also in the centre of the office.
The manager’s office, a two-person office and a small kitchen with a bar table are accessible via the internal staircase to the upper floor.
An ideal layout: the result of an iterative process
After presenting our initial ideas, we analysed all the requirements with the managing director and the office manager. In an ongoing dialogue, we developed the structure of the space until we found an ideal solution. Since it was clear at the beginning of the process that an option with an internal staircase was preferable, we promptly brought a structural engineer on board. He checked whether the plan would also work in reality – and gave us the green light.

The rest of the tenants in the building also gave us the green light. Since EOC Corporate Services AG only owns individual storeys of the building, it required the consent of the other parties as well.
A bright, warm and open interior
The colour concept of the new rooms is based on the logo of the EOC Group. The work spaces and meeting rooms will be fitted with a woven, grey-blue vinyl, and the other rooms will have a vinyl floor with a brushed oak look and impact sound insulation. Today these imitations are composed of longer strips with more varied patterns, which gives the floor a much more natural look. We emphasise the warm atmosphere with tinted walls, interior greenery and hanging lamps in the stair area.
To fulfil the client’s wish for a more open, lighter space, we have opted for transparent and semi-transparent room dividers. Glass and shelves both with and without back panels also feature heavily. To ensure privacy despite the openness, we use frosted glass, vertical blinds and wood slat walls. Some of the furniture exhibits the same qualities, including desks made with felt partition walls and lounge chairs with high backs and sides.
We use selected elements to create the desired industrial touch as a contrast. For instance, the desks have metallic legs, the coat rack is made of black metal tubes, the staircase has a metal banister and the kitchen on the upper floor is partitioned by a transparent interior wall with black metal slats.
The future head office will be equipped with mostly new furniture. A few individual objects, such as office chairs and the meeting table, will return after the renovation.
The renovation will begin in January 2024. For roughly three months the EOC Corporate Services AG team will be working at a different location. As early as the spring, the employees will move back into the renovated office. Naturally we plan on sharing photos of the office on our social media accounts when it’s done!
Nutzen Sie unsere Design-Expertise für Ihr Innenarchitektur-Projekt EN
Isabelle D'Angelo
Interior Architect
Explore More Space Stories
Space Story #40 | 29 March 2024
Artificial Intelligence in Interior Architecture
Interior architect Verena Zaugg is currently examining the ways in which artificial intelligence (AI) can be used in design processes by testing out Midjourney and other programmes. What opportunities do such text-to-image tools provide? And what are their limits?
Space Story #30 | 31 October 2022
9 inspiring mixed-use Projects - Part 3
City centres have to adapt to stay attractive. Mixed-use properties as well as convertible retail concepts are two possible ways of doing so. We are excited to share three more inspiring projects with you in our final instalment of this series.

