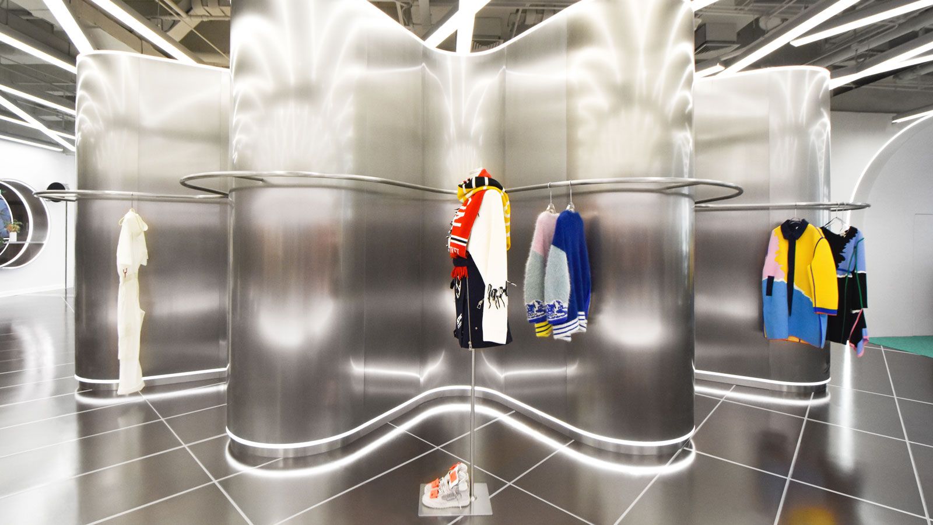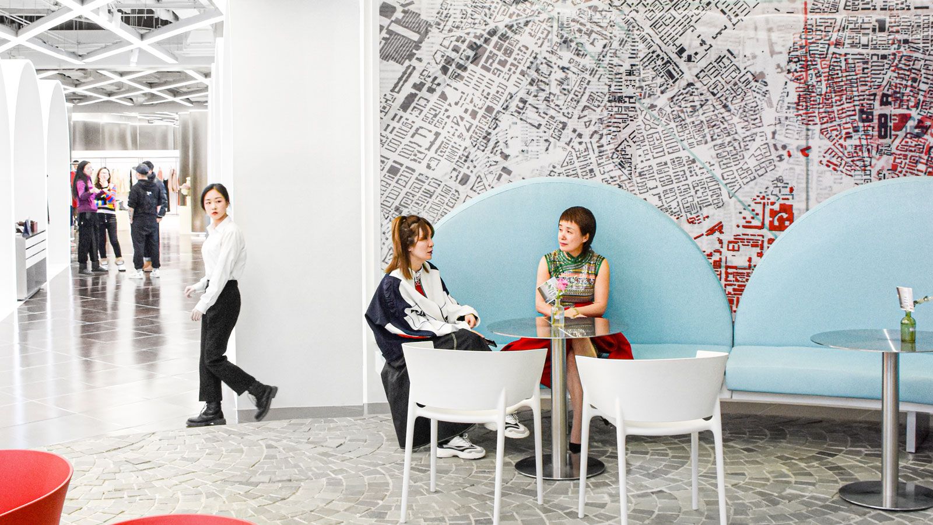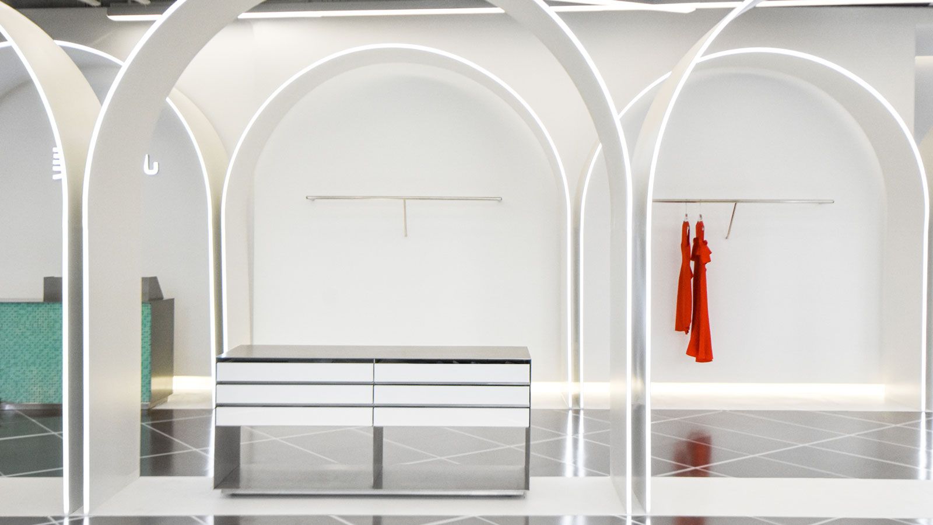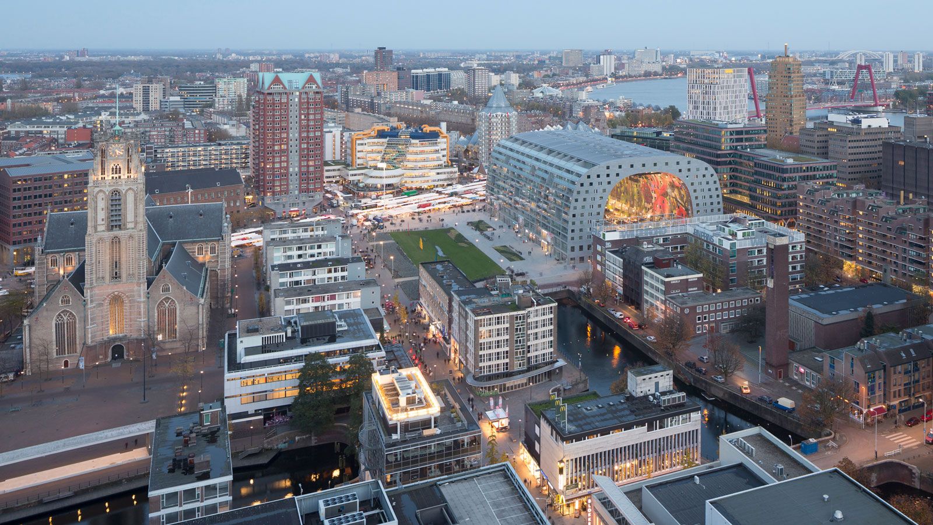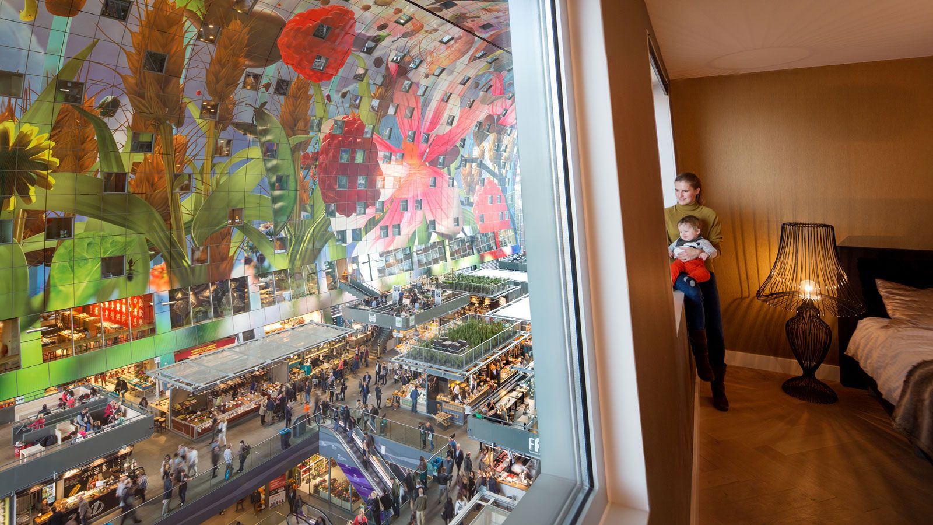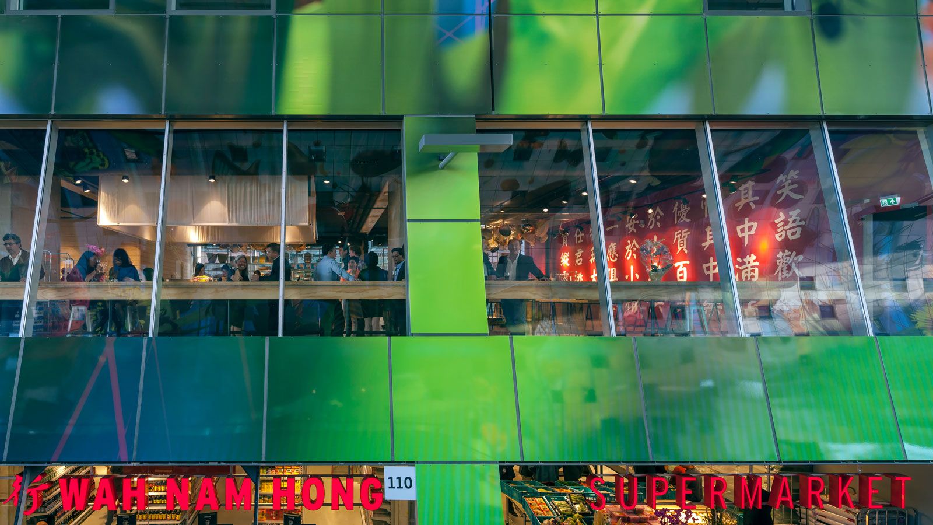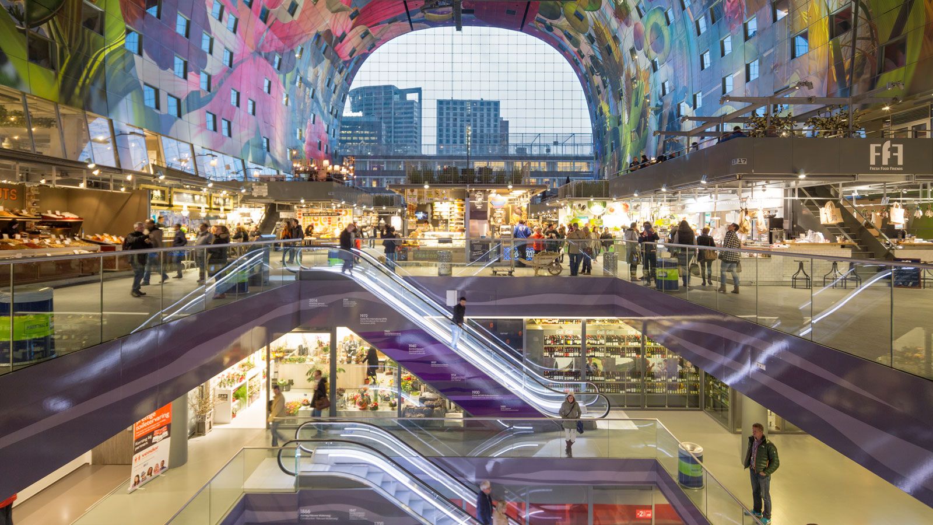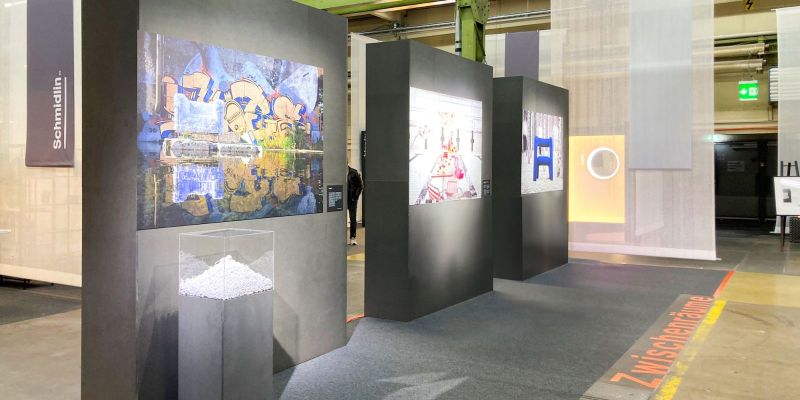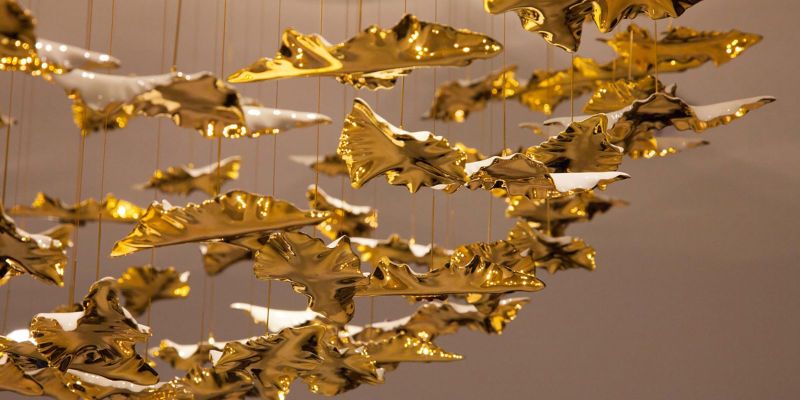27. June 2022
9 inspiring mixed-use Projects - Part 1
City centres have to adapt to stay attractive. Mixed-use properties as well as convertible retail concepts are two possible solutions. We will be presenting inspiring projects in a three-part series.
When asked how physical trade shows will endure, the architect Sabine Marinescu, whom we interviewed about «The future of trade shows», answers by saying: «They have to create a space that allows for encounters and exchanges». The possibility of people crossing paths with one another and experiencing a variety of things is also very important for the attractiveness of the urban space.
Properties and commercial spaces with two or more intended uses counteract depopulation, foster diverse neighbourhoods and breathe life into their surroundings. Creative mixed uses – we use this term to describe both individual retail spaces and buildings as a whole – can also be the basis for a variety of recreational activities and serve an increasingly diverse population with equally diverse needs.
All over the world, there are projects that pursue a hybrid approach, conceived and implemented on both a small and large scale. We’ve looked around and found a lot of inspiration. So much, in fact, that we decided to present the selected projects in three blogs. The second part will be posted in August, the third in October.
TGY multi-brand fashion and event store, Shenyang, China
The Beijing-based Italian architecture duo Marcella Campa and Stefano Avesani of STUDIO RAMOPRIMO have created a meeting place for fashion lovers, creatives and a lifestyle-savvy audience with the multi-brand fashion and event store for The Greatest You (TGY). This 600-square-metre space contains a fashion shop, a convertible event space with an exhibition area, a café, a beauty parlour and a flower shop.
The layout is characterised by oscillating shapes, including curved steel walls. Due to their surface finish, they interact with every varying element, reflecting shapes and colours. Reflections of the broad lighting network on the floor add to the space’s liveliness.
A revolving space in the entrance area serves as a flexible stage for exhibitions and fashion shows. Thanks to lenticular technology, a huge city map of Shenyang in the café area changes colour depending on the angle at which it is viewed. Between the two main areas – the shop and the café – there is space for runways.
LocHal, Tilburg, The Netherlands
With the renovation of a former train depot from the 1930s, Amsterdam-based Civic Architects from the Netherlands have preserved a piece of local industrial history. LocHal is the award-winning fruit of a collaboration between Civic Architects, Brassksma & Roos Architectenbureau from Den Haag and Inside Outside/Petra Blaisse, also from Amsterdam. The building was selected by the World Architecture Festival as the World Building of the Year in 2019.
With its massive dimensions – its area is 90 by 60 metres and is a towering 15 metres tall – the impressive industrial hall can be used in a variety of ways; it functions as a diverse space for culture and encounters. In the building, there is a public library with research labs, various coworking areas and conference rooms as well as an event hall. In addition, the 11,200-square-metre property provides ample space for exhibitions and lectures. A forward-looking way of keeping local history from being forgotten.
Markthal, Rotterdam, Netherlands
The Markthal, made in 2014, is a future-oriented space that combines gastronomy, recreational activities, residences and parking. The MVRDV architect team from Rotterdam – in line with its demand to develop cities better in the future – created a building that brings together numerous functions.
The building is located in the historic Laurenskwartier district in the heart of Rotterdam and comprises, among other things, 228 flats that are housed under a large arch. Beneath is a modern interpretation of the traditional market place. The space dedicated to a central market hall by day, with 96 stands, fresh food and shop units, stays lively into the night thanks to a variety of restaurants and cafés.
In this hybrid building, with a total surface area of 95,000 square metres and 1,200 underground parking spots, people can shop, eat, clink glasses, live and park. The Markthal brings together all urban needs under one roof, or better put: under one arch.
Explore More Space Stories
Space Story #43 | 17 October 2024
Our Aspiring Interior Designers at the neue raeume Trade Fair
Vivien Bucher and Rebecca Betschart are currently advancing their education as interior designers. As part of their further training, they conceptualised, planned, and implemented a trade fair stand for the neue raeume 2024 trade fair. An experience report.
Space Story #21 | 31 January 2022
A towering Shopfront
We are currently hard at work on a multifaceted project in the Al Nakheel Mall in Dammam. It involves, among other things, a shopfront that is almost ten metres tall. But its scale is not its only remarkable quality.

