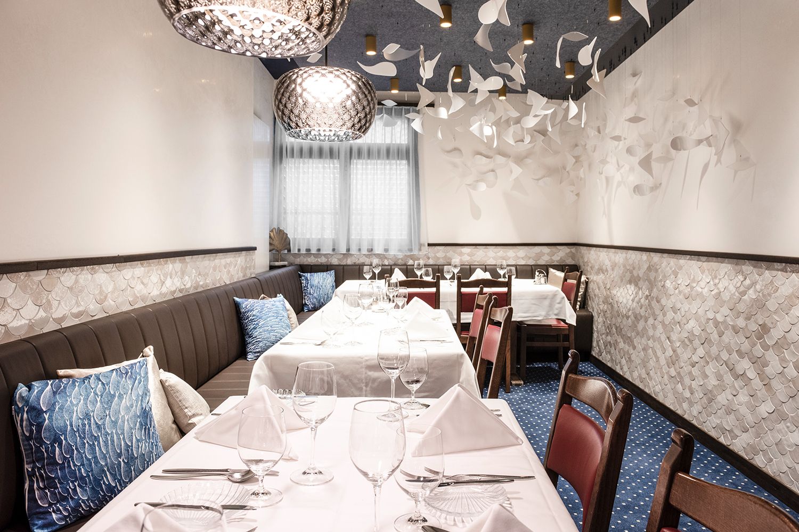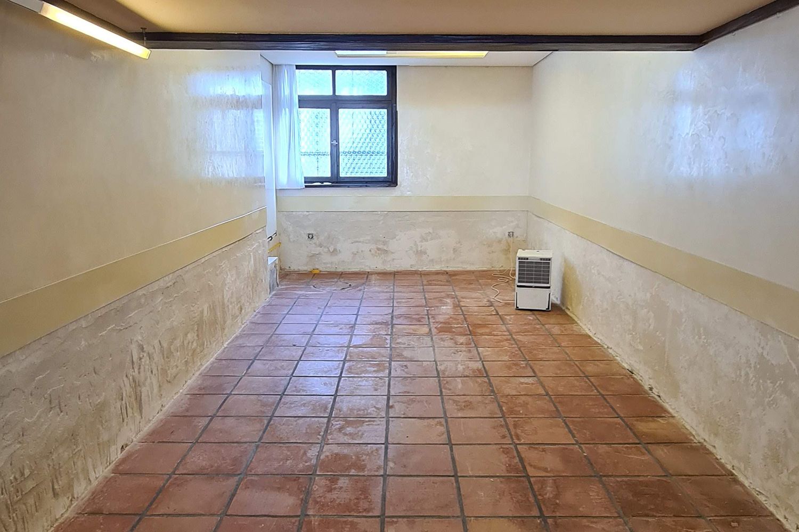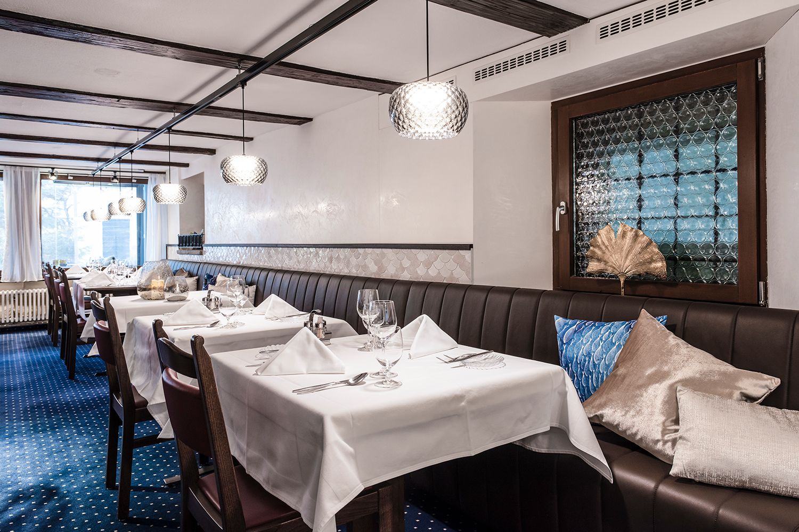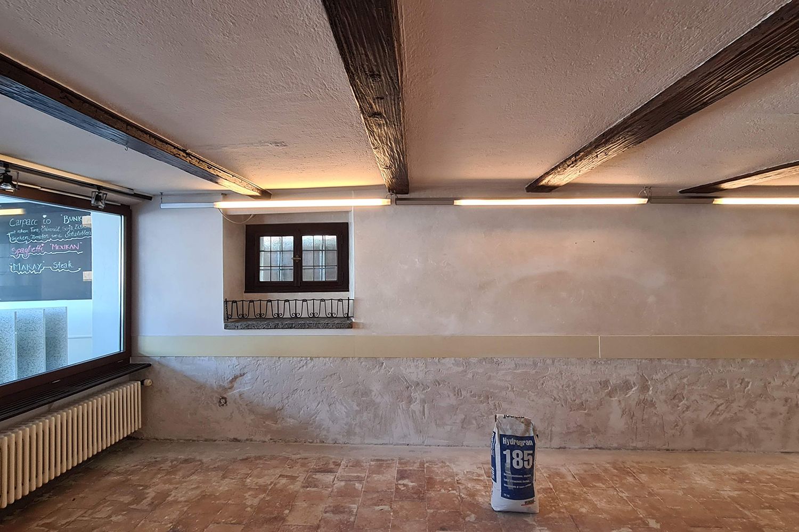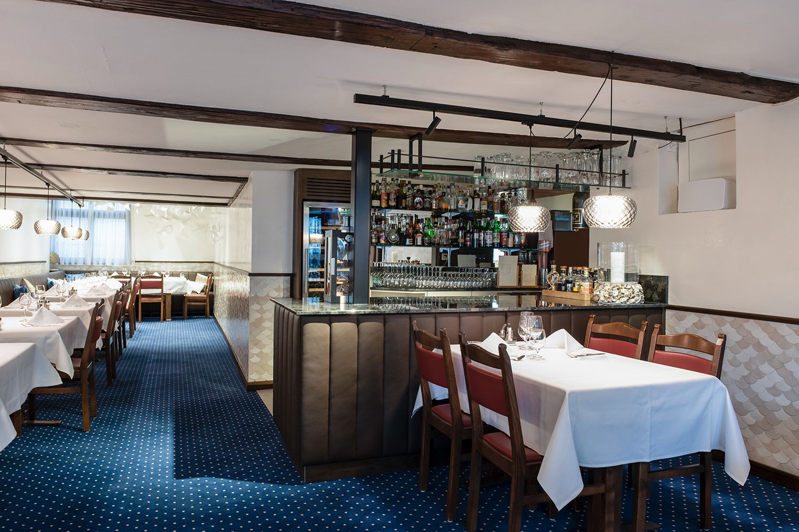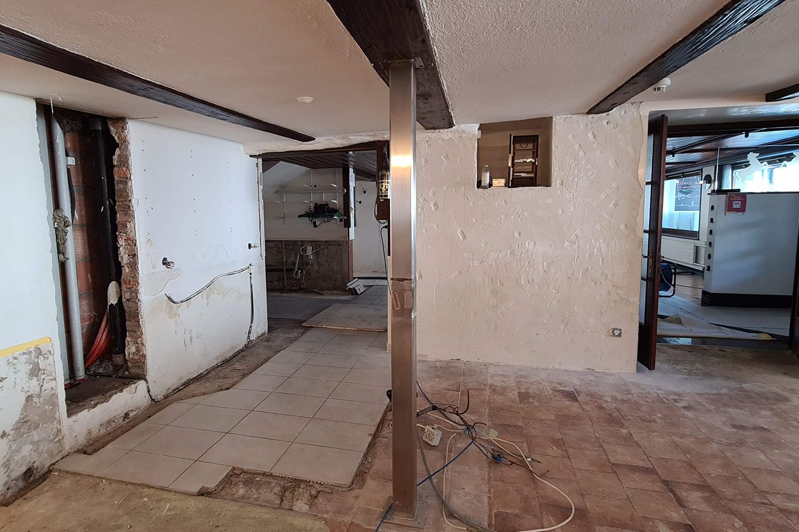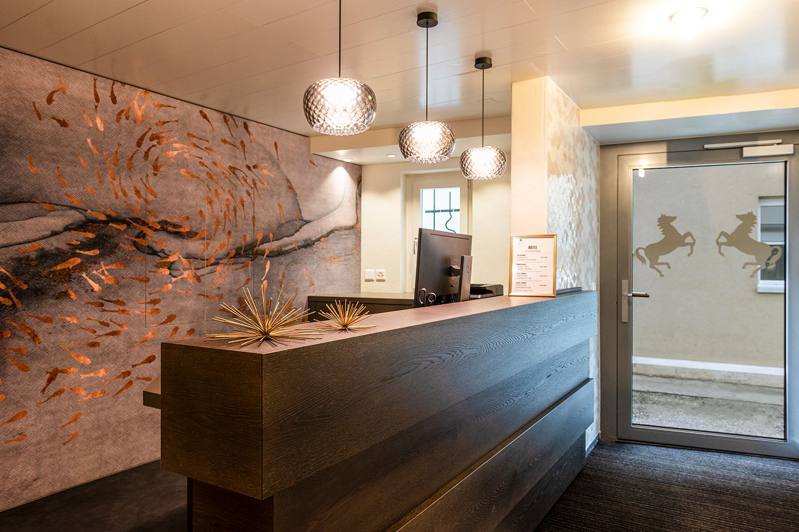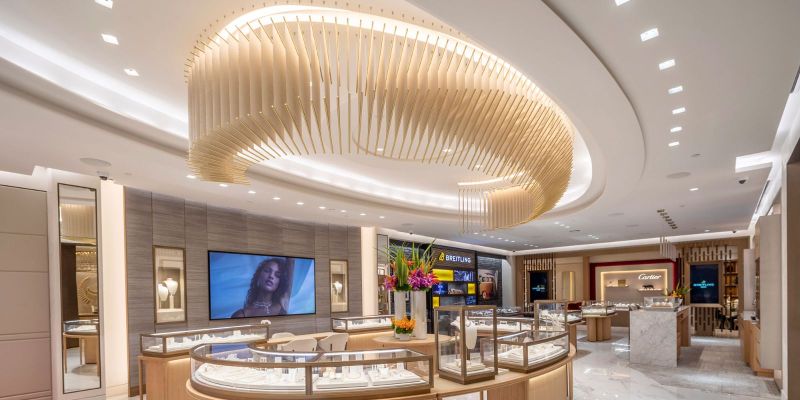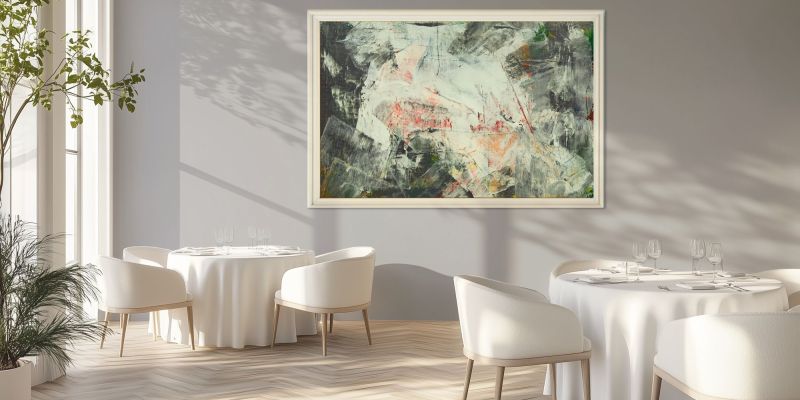27. December 2021
Resurfacing after the Flood
DOBAS helped breathe new life into Restaurant and Hotel Roessli after it was flooded in summer 2021. The interior design concept features earthy tones, golden details and floating eye-catchers.
Author
Deborah Muff
The summer of 2021 was a wet one in Switzerland. It rained and rained and rained. The rain, in fact, went on for so long without letting up that a number of places were literally deluged. One of the places affected was the central Swiss municipality of Stansstad on Lake Lucerne, where the water rose and made its way into the ground floor of Restaurant and Hotel Roessli.
It was an unusual reason for a renovation, and that reflected itself in the way the project unfolded. Normally, a restaurant or shop stays open during the initial project phases up until it’s time to renovate the interior, which allows the business to continue generating revenue. But, due to the flood and its consequences, the Rössli was forced to halt operations immediately. It goes without saying that this unplanned closure had to be kept as short as possible.
Finding the positive side of water
DOBAS was commissioned with developing and implementing a new design concept for the restaurant and reception areas of the Roessli. I didn’t start my design process at square one, as I usually do, because the hotel’s directors, sisters Angela and Shila Christen, wanted to keep the tables, chairs and carpet model (see the material board) from the previous interior.
I chose the fish as the basic motif for the concept. Even before the pluvial summer of 2021, there had been a fish hanging in the Roessli as a decorative element, and it was also present in different variations on the menu of the restaurant, which boasts an impressive 14 Gault-Millau points. Now the shimmering sea dwellers permeate the entire space: the walls are covered in 6,500 (!) individually laid, scale-shaped tiles, while golden fish float across the wallpaper in the reception area and an abstract, eye-catching shoal of fish made of acrylic glass was installed in the back part of the restaurant.

The placement of the shoal was no accident. Before the space was redesigned, guests had never been particularly fond of the tables in the back part of the restaurant, with its uninviting temperature and uneven acoustics. In order to make that seating area more attractive, we installed dark blue acoustic panels on the ceiling in addition to the acrylic glass fish.
Flexibility
To complement the existing furniture, we installed a padded bench made of dark-brown leather that runs continuously along the walls of the dining area. Tables in the 60-square-metre restaurant can arranged and rearranged, and there is a large tabletop that can be quickly set up alongside the bench if needed. Lamps can be repositioned easily thanks to mounted electricity tracks that use a clever click system. That way, when tables are moved around, nobody has to go fishing around for their food in the dark.
After the three-month hiatus, the directors started welcoming guests to their restaurant and hotel once again this past October. We hope the Roessli team continues along their successful path and their guests enjoy the underwater experience!
Take your interior architecture project to the next level
Deborah Muff
Interior Architect
Explore More Space Stories
Space Story #44 | 14 November 2024
From Vision to Reality: The Development of an Unusual Chandelier
Our team engineered a unique chandelier for Mayors Jewelers in Miami. In this post, interior architect Deborah Muff talks about the challenges that emerged in the process and our creative solutions to them.
Space Story #46 | 20 February 2025
The Underestimated Impact of Colour on Interior Architecture
Colours have an oft-underestimated impact on interiors. They lend shape to rooms, direct our gaze and influence our well-being. Read more about how targeted colour concepts transform the way we experience spaces.


