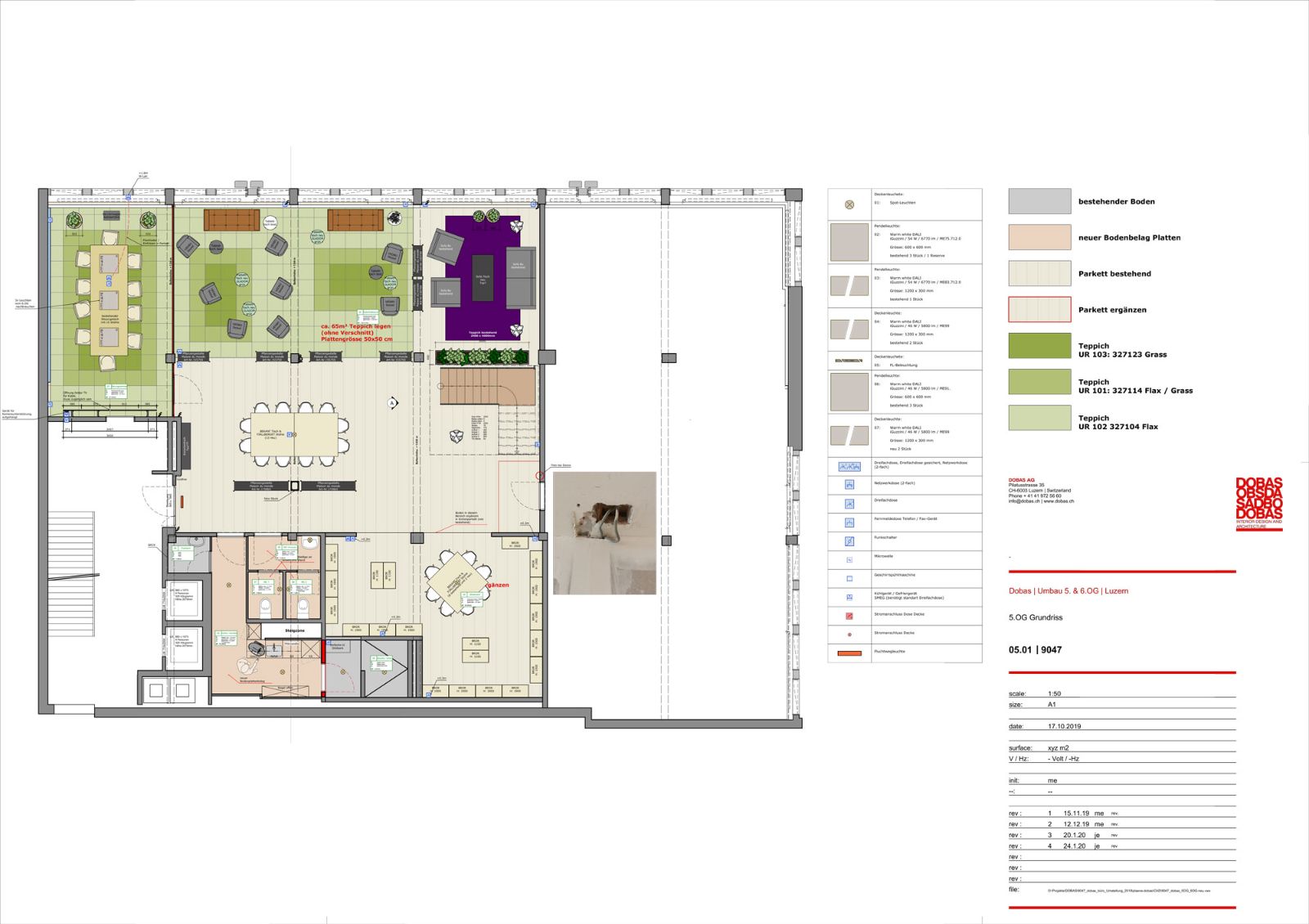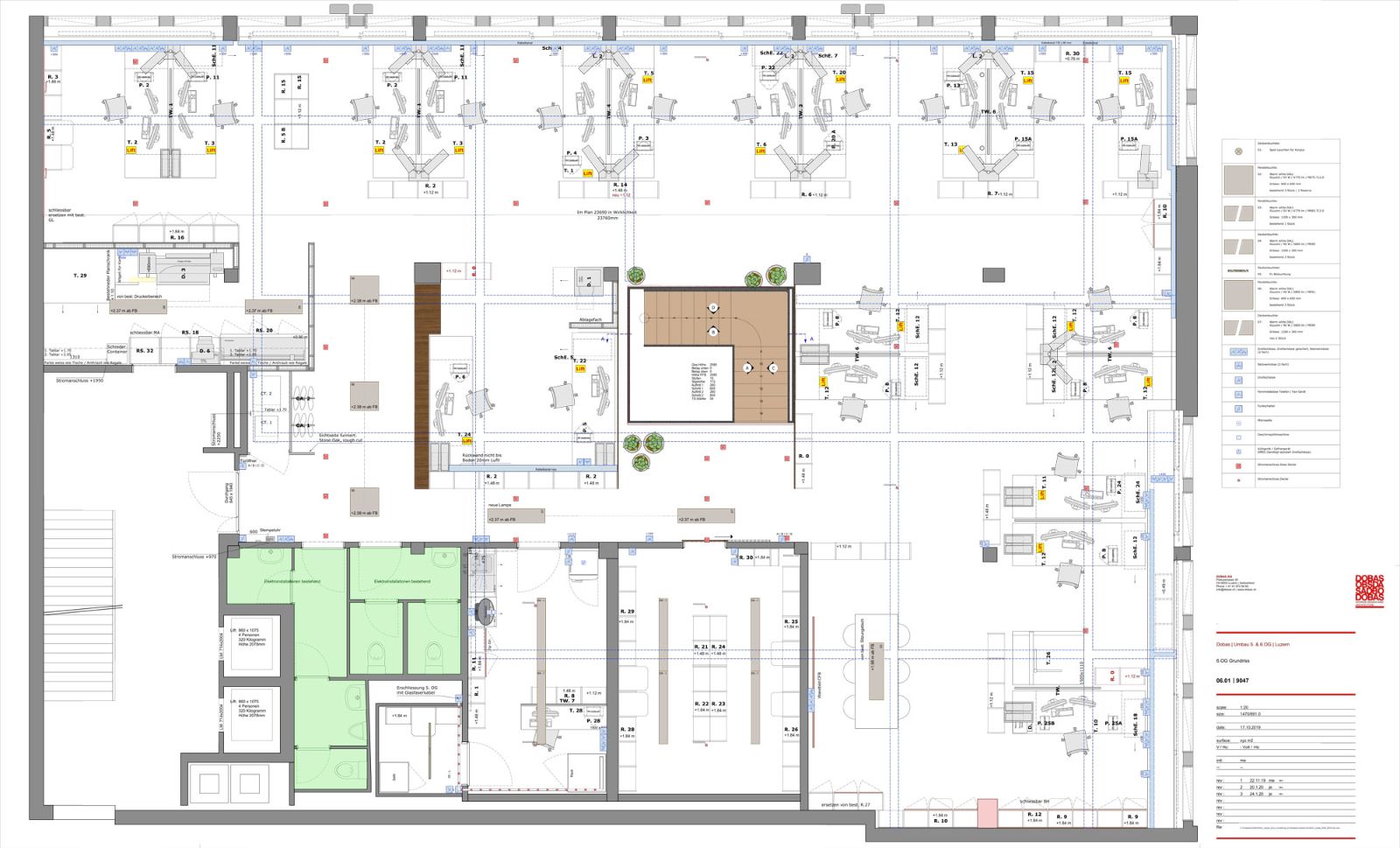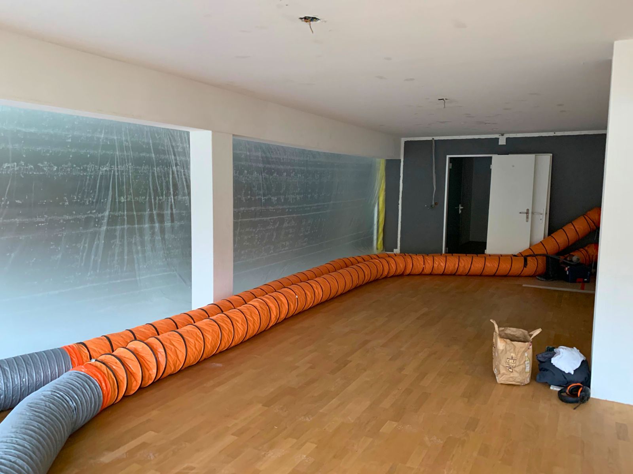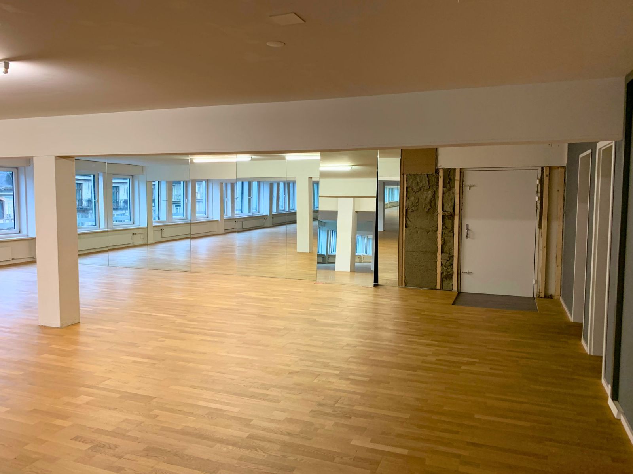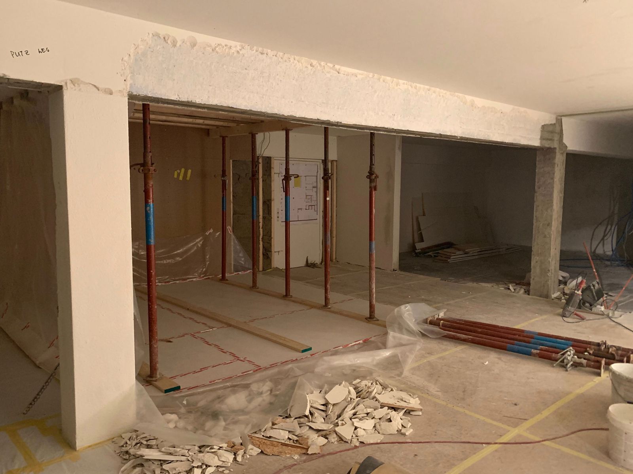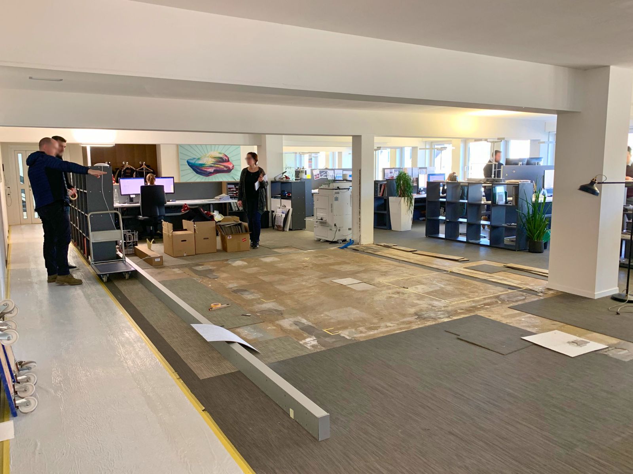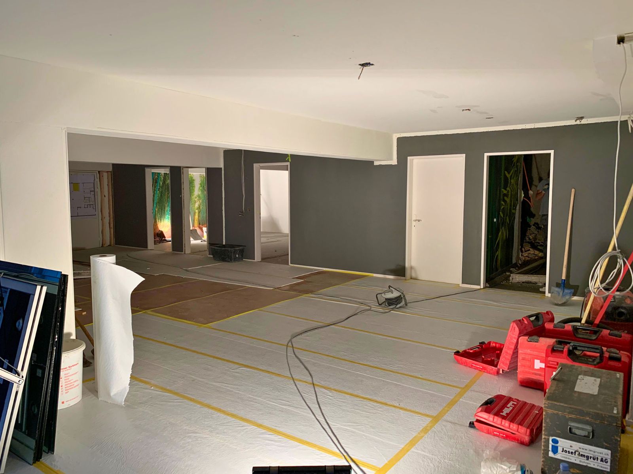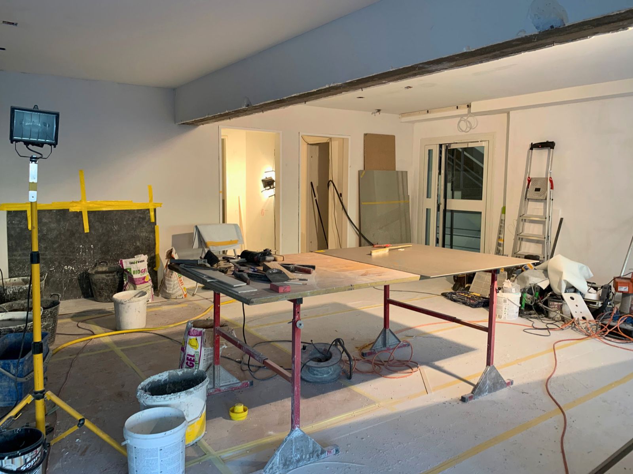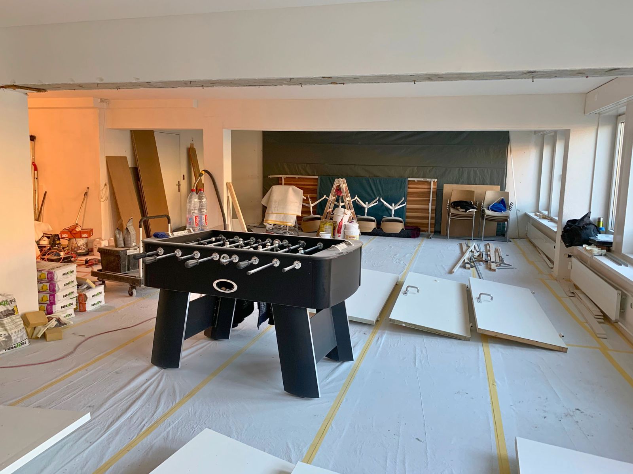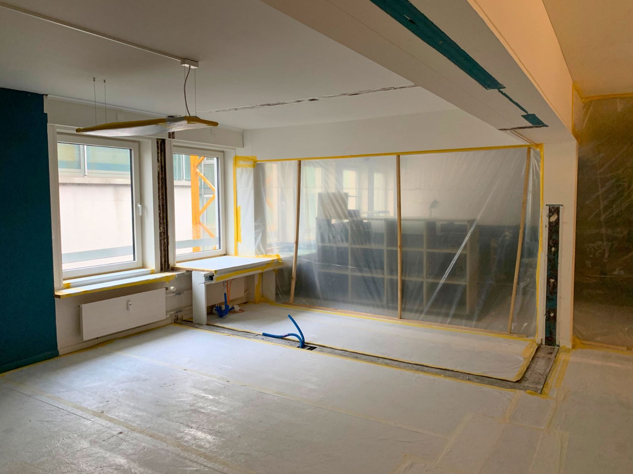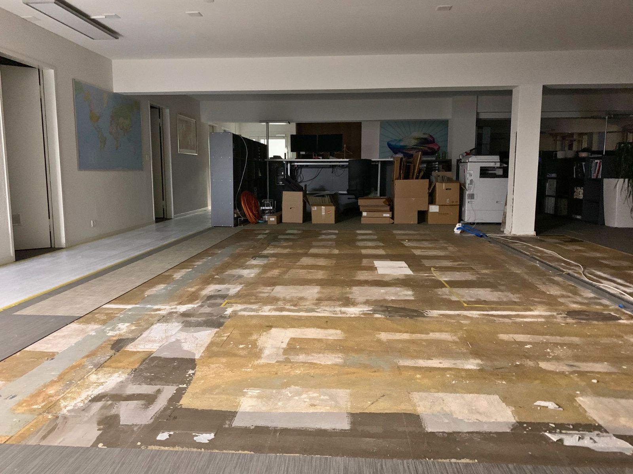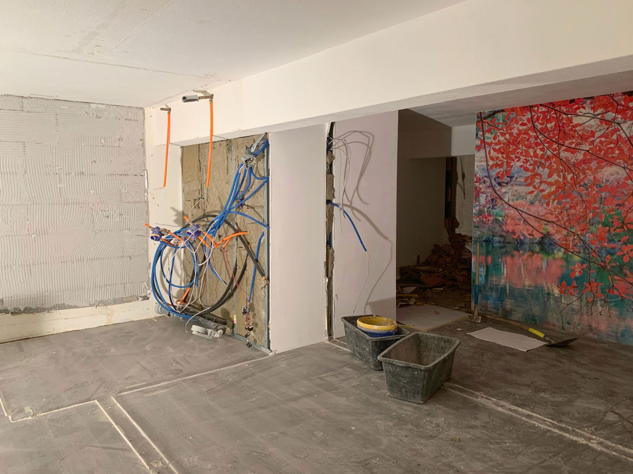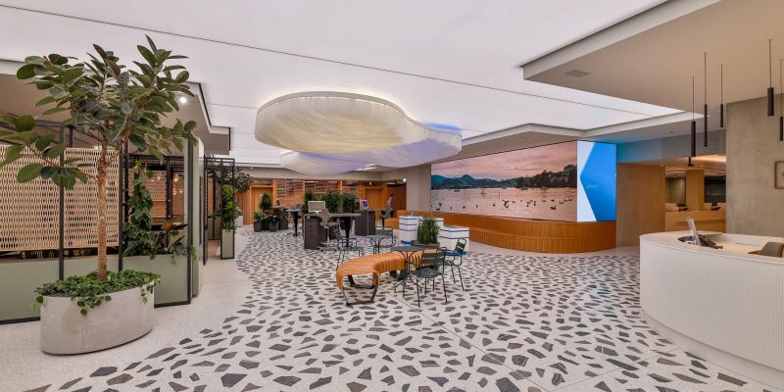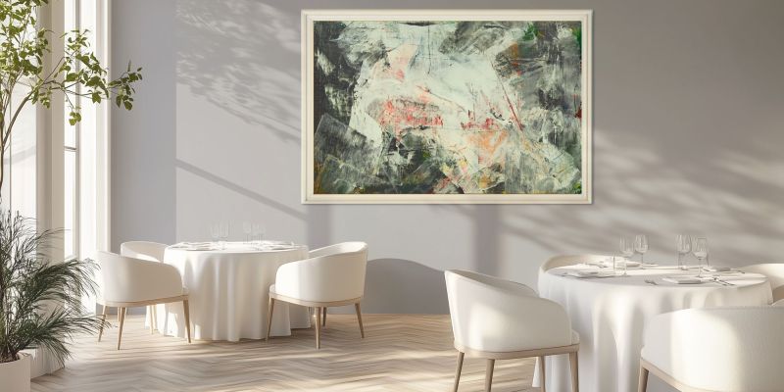31. January 2020
More Space for Inspiration and Creativity
After a two-month renovation phase, we will be moving into our new office spaces in February. We are thrilled to soon bring our green oasis to life and to welcome our clients in a spacious new reception area.
Sometimes, a spontaneous idea can spark a chain reaction – as was the case with our office expansion project. I If a former intern hadn’t suggested conducting a staff survey, we might never have rethought our office layout. The results of that survey revealed, among other things, that our team desired more opportunities for cross-departmental interaction. Responding to this need, we reimagined our existing office space, creating a new reception area and adding a lounge, complete with a table football setup. However, the new additions came at the expense of space elsewhere, which became even more noticeable when we welcomed two new team members.
The perfect solution right below us
Luckily, we didn’t have to look far for a solution. On Pilatusstrasse 35 – Dobas’ home since 2015 – the floor directly beneath our office became available. After productive discussions with the building’s owner, we finalised an agreement in November 2019. From December, DOBAS would not only occupy the sixth floor but also expand into the fifth, connecting the two levels with a staircase to create a unified space. Once DOBAS' CEO Patrick Buchecker signed the lease, the first interior design ideas quickly began to flow. The vision: a green oasis with spaces offering «wow» moments and unexpected features, while also creating a contrast between the two floors. A former team member led the project, crafting mood boards and developing a concept. The new layout designates the upper floor for workspaces, while the lower floor is divided into four distinct zones, including a lounge and reading corner, a showroom, and a spacious reception area for clients.
Counting down the days
Later, another former colleague took over project management, pushing forward the expansion, including renovating the sanitary facilities and exposing structural beams to create a loft-like atmosphere. Since December, construction has been in full swing, and in just a few days, the new floor will be ready for use. We’re thrilled about our expanded space for inspiration and creativity – and we’re just as excited to see the reactions of our external visitors.
A selection of snapshots from the past weeks can be found in the gallery below, and we’ll be sharing the final result soon on our Instagram channel.
Explore More Space Stories
Space Story #39 | 26 January 2024
Multi-Sensory Interior Architecture with a Local Feel
We recently teamed up with Antonietty Architekten AG and Rogger Ambauen AG on the redesign of LUKB’s customer service hall. Now Lucerne’s leading bank will be offering their customers a state-of-the-art, multi-sensory experience at their head office.
Space Story #46 | 20 February 2025
The Underestimated Impact of Colour on Interior Architecture
Colours have an oft-underestimated impact on interiors. They lend shape to rooms, direct our gaze and influence our well-being. Read more about how targeted colour concepts transform the way we experience spaces.

