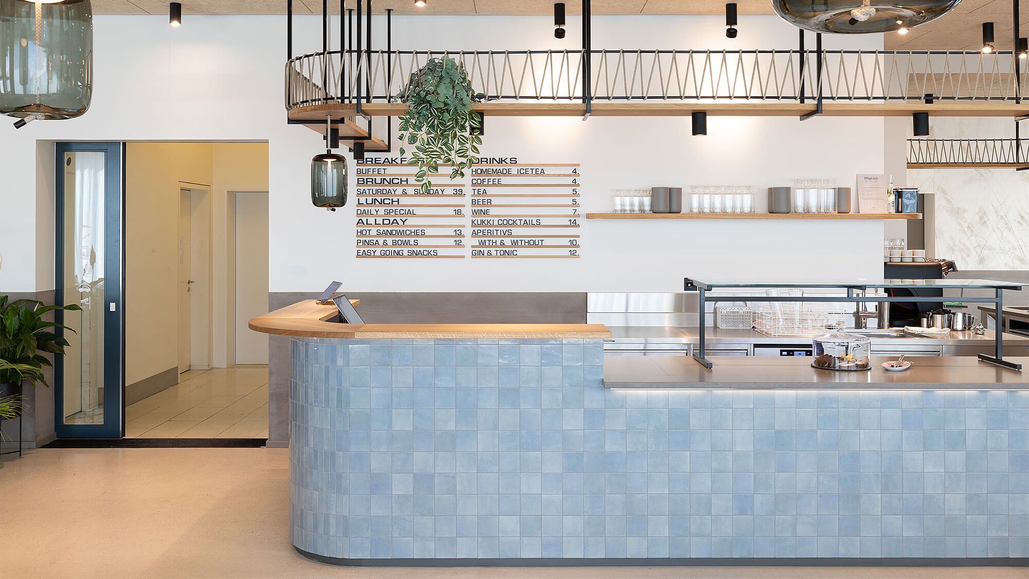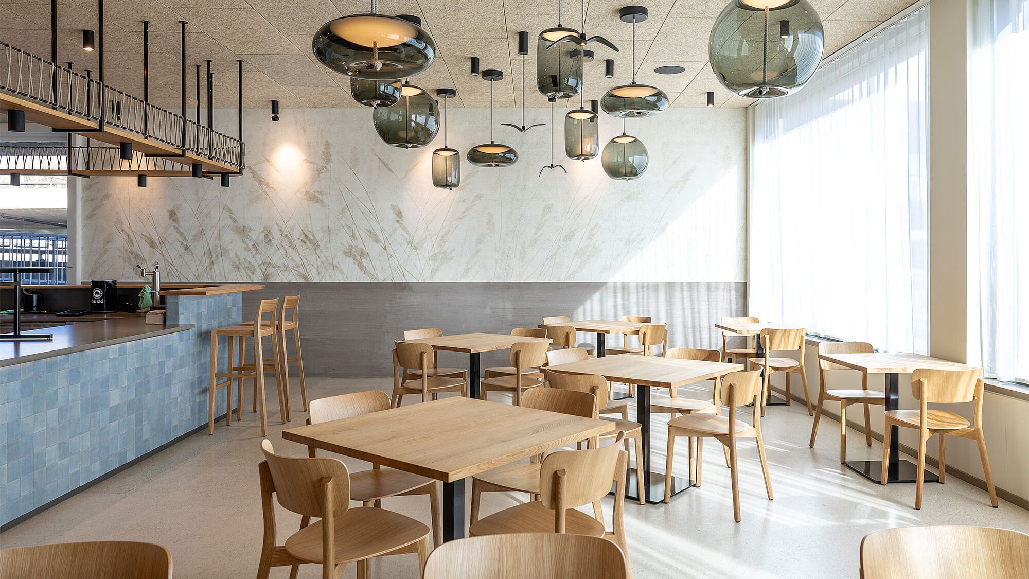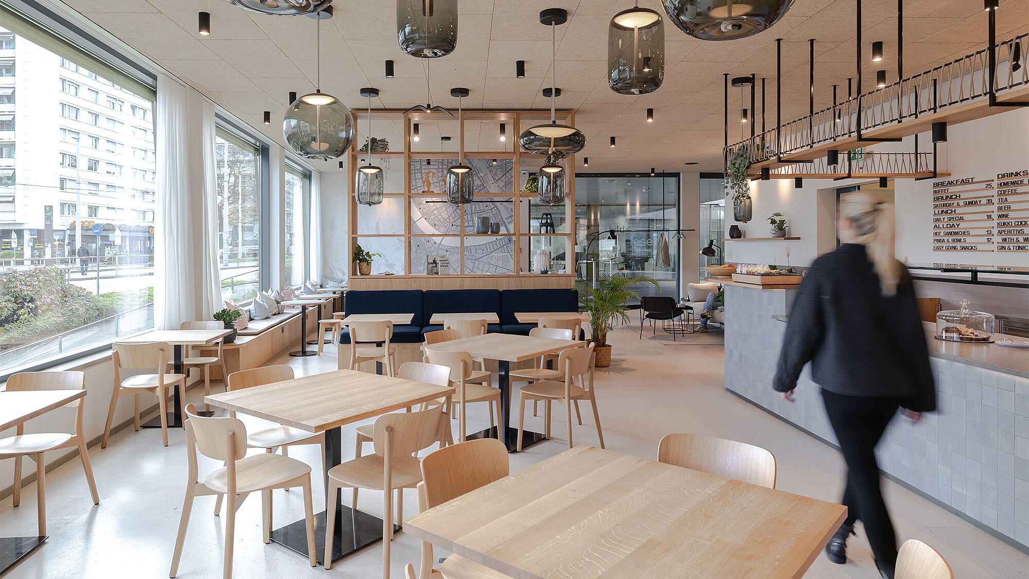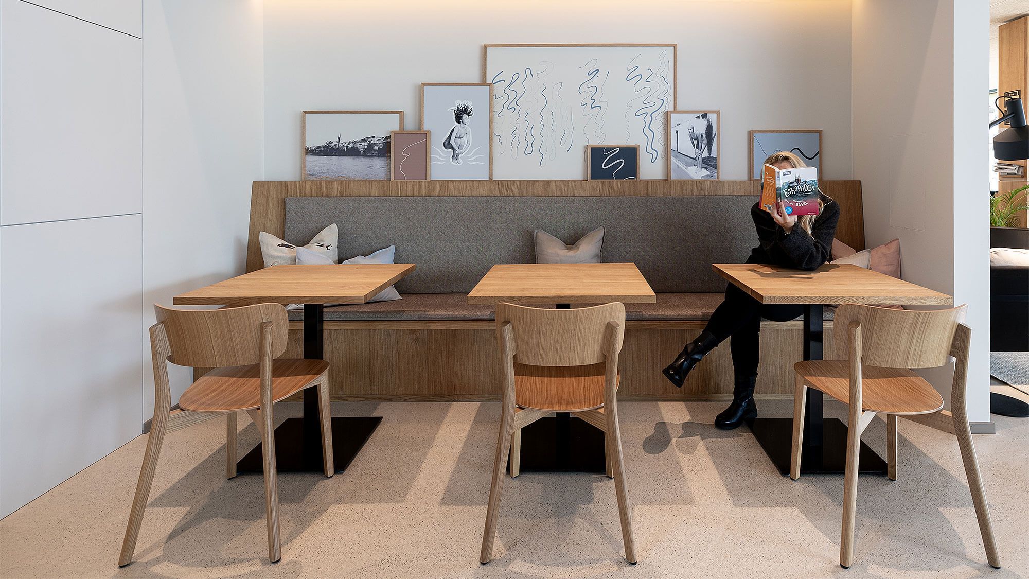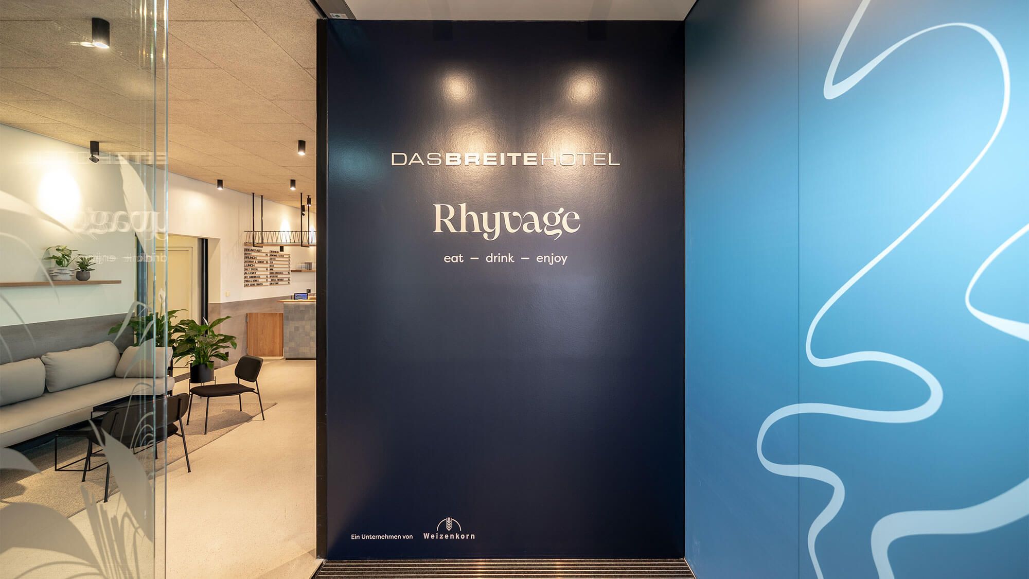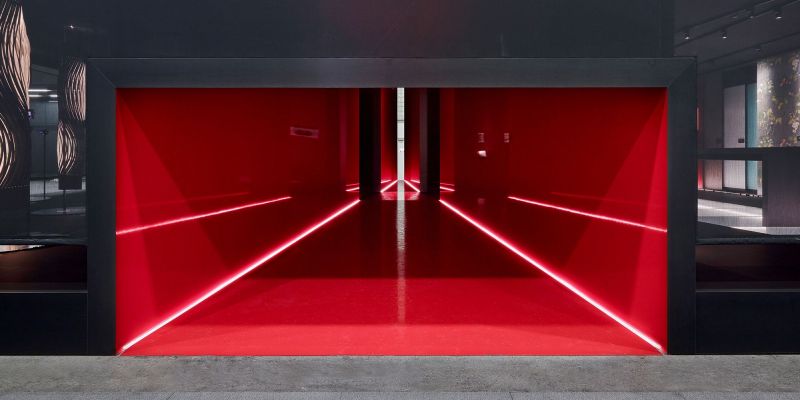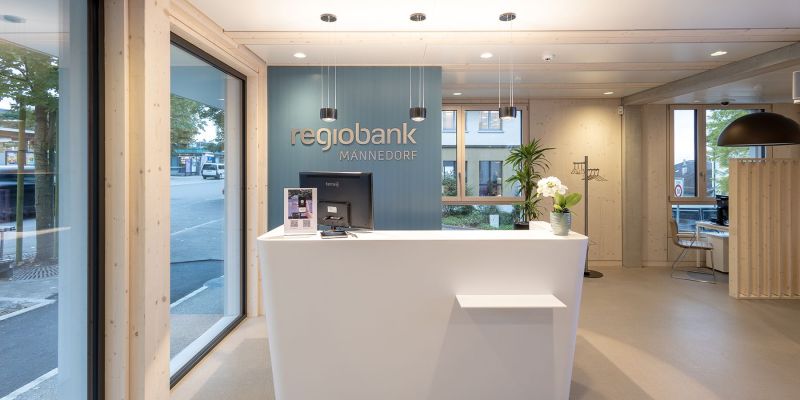Photography: DOBAS Creation / Manuel Hartmann
Restaurant Design for the Rhyvage in DASBREITEHOTEL Basel
With its restaurant design for the Rhyvage in DASBREITEHOTEL Basel, DOBAS Creation has created a place that combines the guest experience with neighbourhood proximity and inclusion. As an integration hotel with 40 supervised work and training positions for people with disabilities, it required a design that ensured both a pleasant atmosphere and functionality.
Client
Stiftung Weizenkorn
Year
2025
Country
Switzerland
Surface Area
149 sqm / 1 floor
Project Partner
comm-unity creative collective AG (Branding), Andreas Brantschen Architect (Project Management and Construction Supervision for Kitchen/Back Office and Restaurant Area)
What started as a rough concept for the bar area ended up turning into a comprehensive restaurant design with a new layout. The bar was enlarged and now also serves as the reception area for hotel guests.
The design concept takes the Rhine River and the surrounding neighbourhood as references. The existing poured flooring was updated and complemented with materials such as lime plaster with a horizontal brush texture, natural ropes and an acoustic wallpaper with a reed design. The selection of oak as the main material and light blue glossy tiles create colourful accents. The colour concept is based on both the water theme as well as the branding concept by the comm-unity creative collective AG agency. Natural tones permeate the space, while the deep-blue design of the entrance area gives the impression of submerging.
There are 64 seats in a total area of 149 square metres, comprising the centre section, community table, bench, bar and lounge. The restaurant also features a children’s area. The furniture is from horgenglarus, Pedrali and Hay; the textiles are from Delius, Creation Baumann and Object Carpet.
Wood wool panels were installed on the ceilings to improve the acoustics, complemented by a special acoustic wallpaper. Paired with a sophisticated lighting design that combines functional basic lighting with atmospheric scenes, this creates a versatile and pleasant ambience.
The Rhyvage restaurant is an interior architecture project with principles: a clear-cut design that prioritises functionality and is firmly anchored in its social and urban context.

