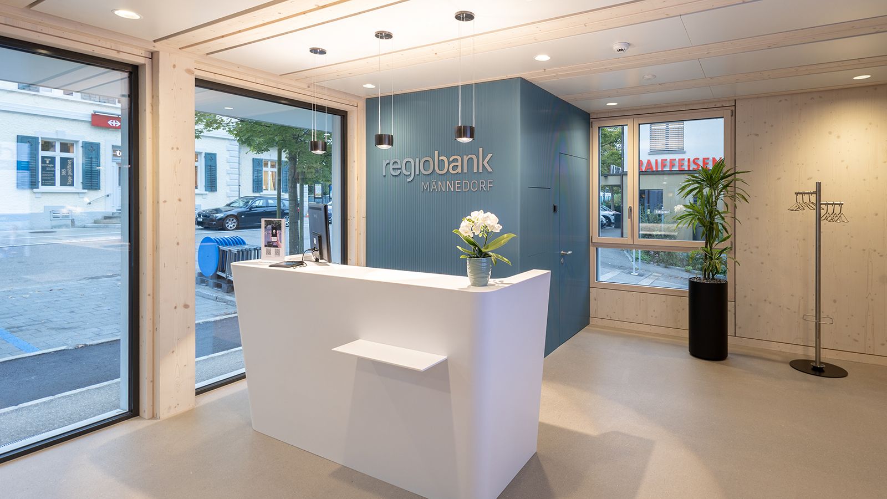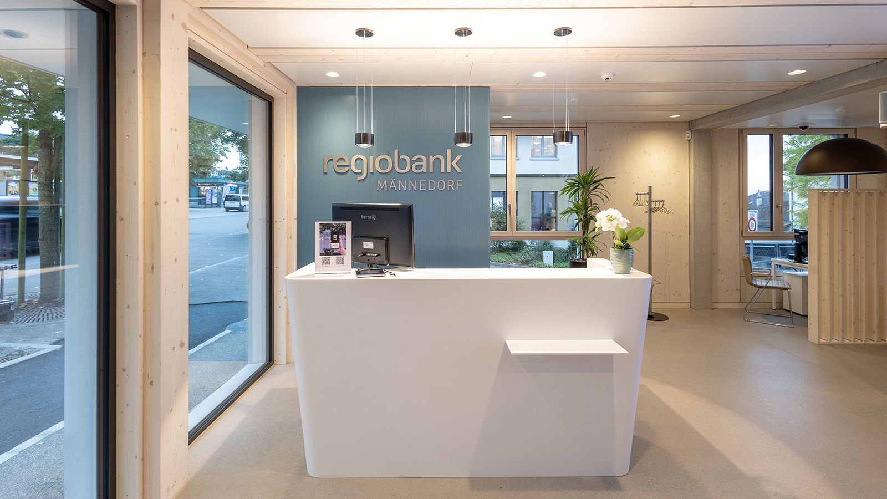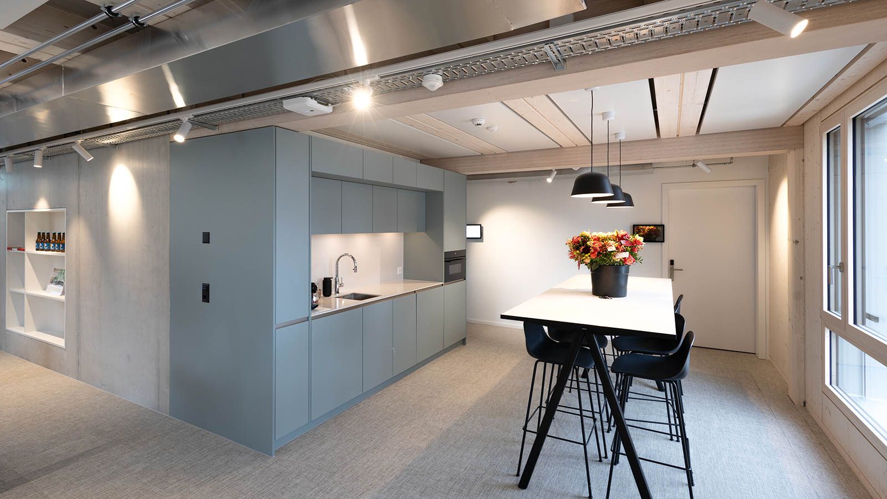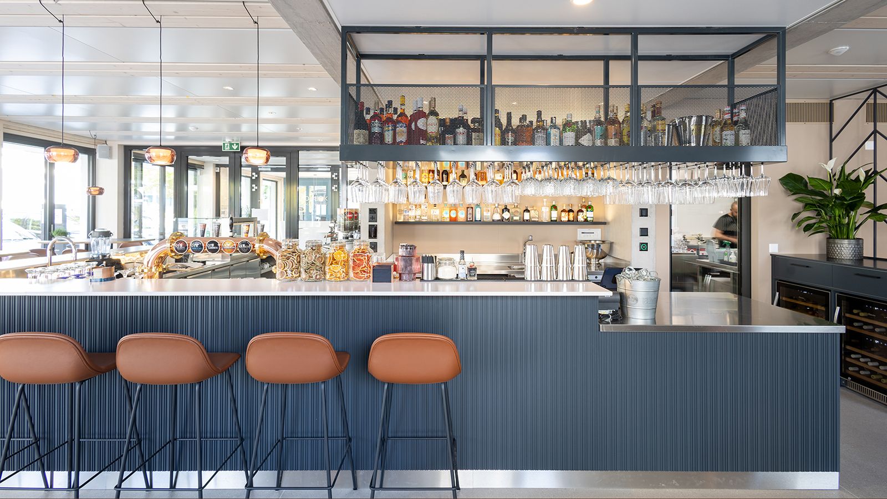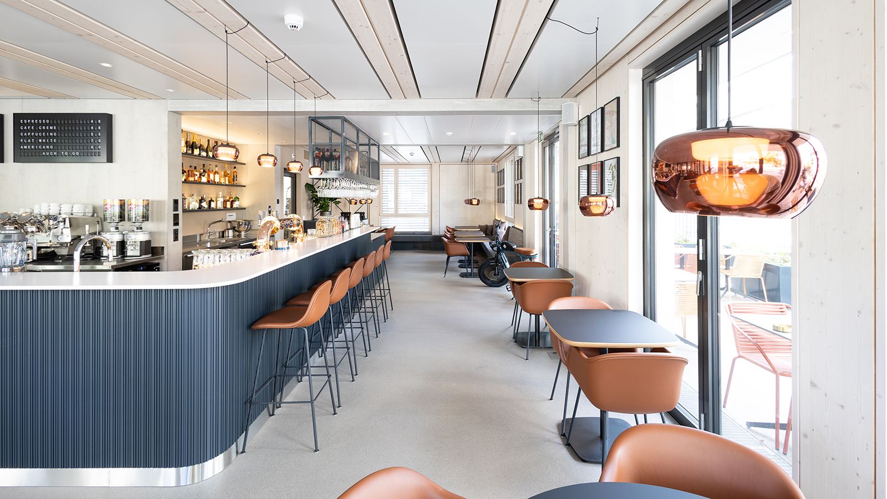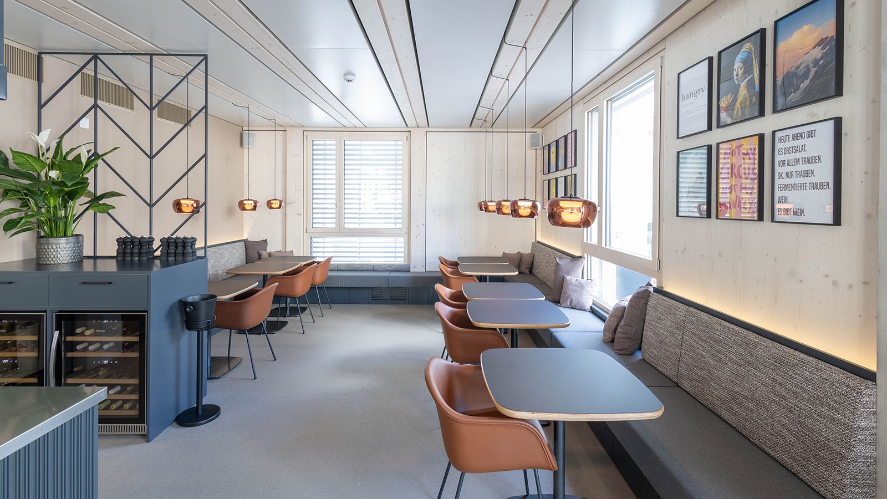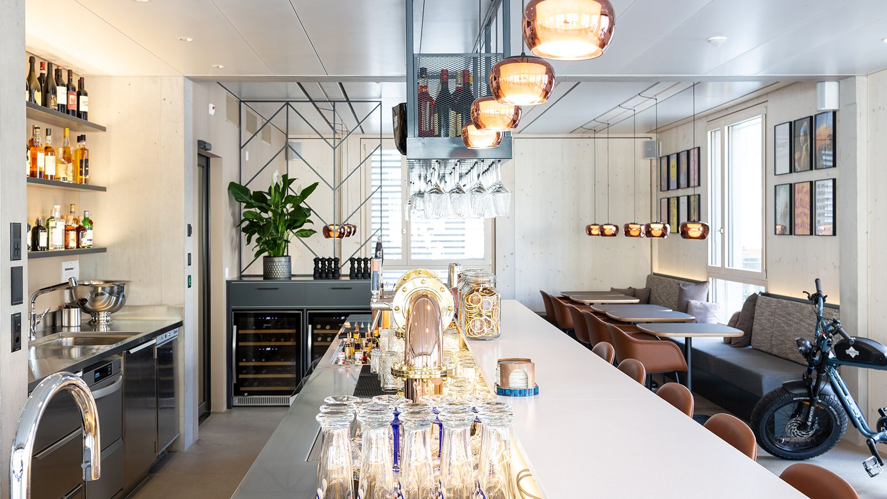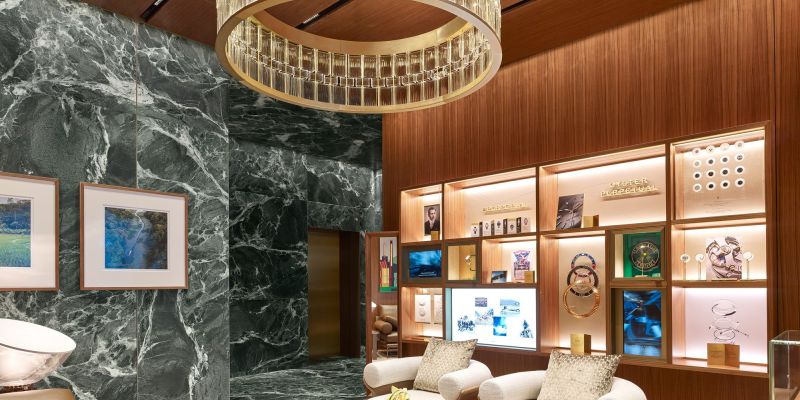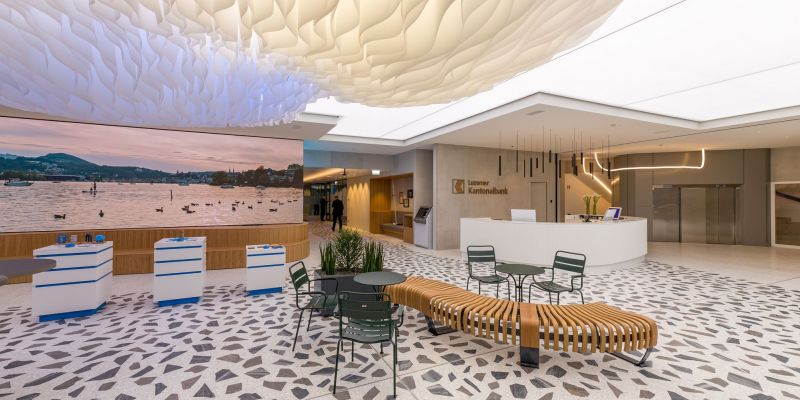Photography: DOBAS Creation / Manuel Hartmann
Interior Architecture for Regiobank Maennedorf and the «Wunderbar» Resto-Bar
DOBAS Creation developed an interior design for the reception, offices and adjacent «Wunderbar» restaurant for Regiobank Maennedorf on Lake Zurich. The design concept is inspired by the city and the lake – stylish, functional and sustainable.
Client
Regiobank Maennedorf AG
Year
2025
Country
Switzerland
Surface Area
320 sqm / 2 floors
Project Partner
ObjektWerkstatt AG (client representative), Hornberger Architekten AG, ERNE AG Holzbau (construction management)
We got involved in the project for Regiobank Maennedorf on Lake Zurich at an advanced planning stage. The architecture, layout, and floor and wall materials had already been defined. Against this backdrop, our task was to develop an original and coherent design concept. The job was later expanded to include the design of the restaurant area, which resulted in the creation of the «Wunderbar» resto-bar, with an interior and terrace.
The theme of «city and lake» was at the heart of our concept, which harmoniously weaves together the contrasting elements of these two worlds. The colour palette complements the existing materials of wood and stone: fresh blue tones reminiscent of water and earth tones recalling bricks or city rooftops are used as accent colours. Sustainability is not only evident in the construction method and selected materials: it is also exemplified by the timelessness of the design – sophisticated, well-planned and with unexpected details.
A reception area and various meeting rooms were made on the ground floor. The reception area, which is the first point of contact with Regiobank Männedorf, embodies modern elegance: clean lines and simple forms meet natural surfaces such as wood and concrete. A coordinated colour scheme, precise lighting and high-quality furniture create an inviting atmosphere that exudes trust and replaces the traditional image of a bank with an open, contemporary aesthetic.
We also designed a number of usage areas on the first floor: two multi-purpose offices, a cellular office, an administrative office, eight open-plan workstations, a team lounge with a kitchenette, as well as a soundproof booth and rooftop terrace. The goal was to create a work environment that promotes both productivity and well-being. The design brings the hustle and bustle of the city in harmony with the tranquillity of water. The colour concept, choice of materials, ergonomic and functional furniture, well-planned lighting design, acoustic interventions and strategically placed plants contribute to a conducive work environment and an overall pleasant atmosphere.
Since the opening in September 2025 Regiobank Maennedorf has been welcoming its clients in a setting that breaks new design ground.

