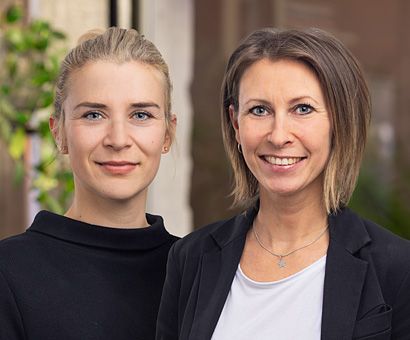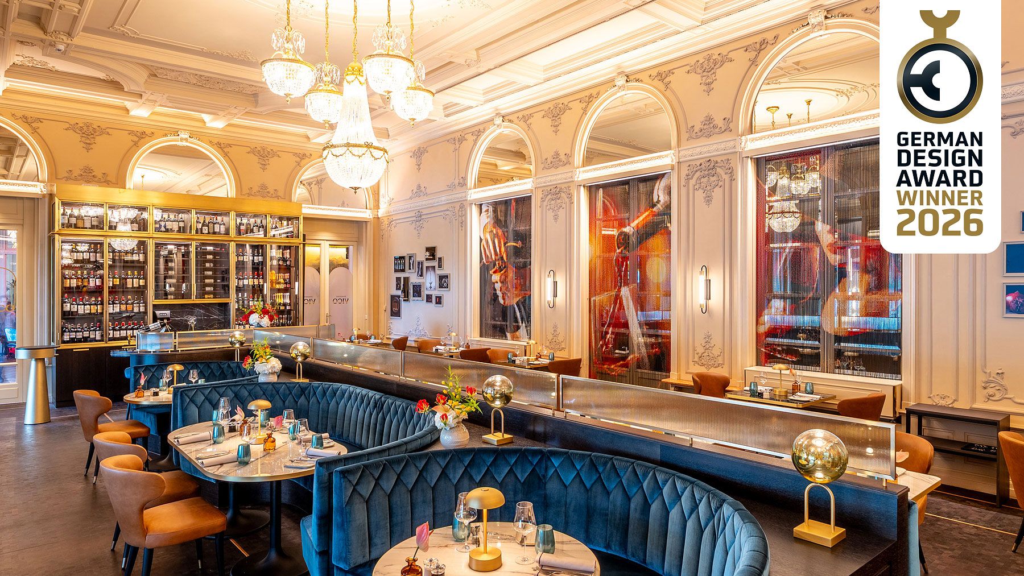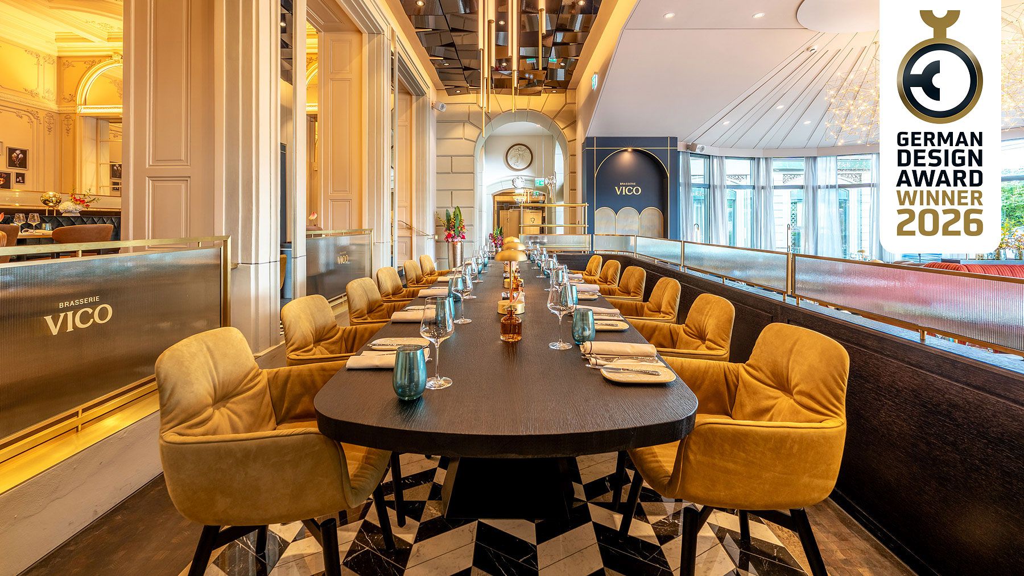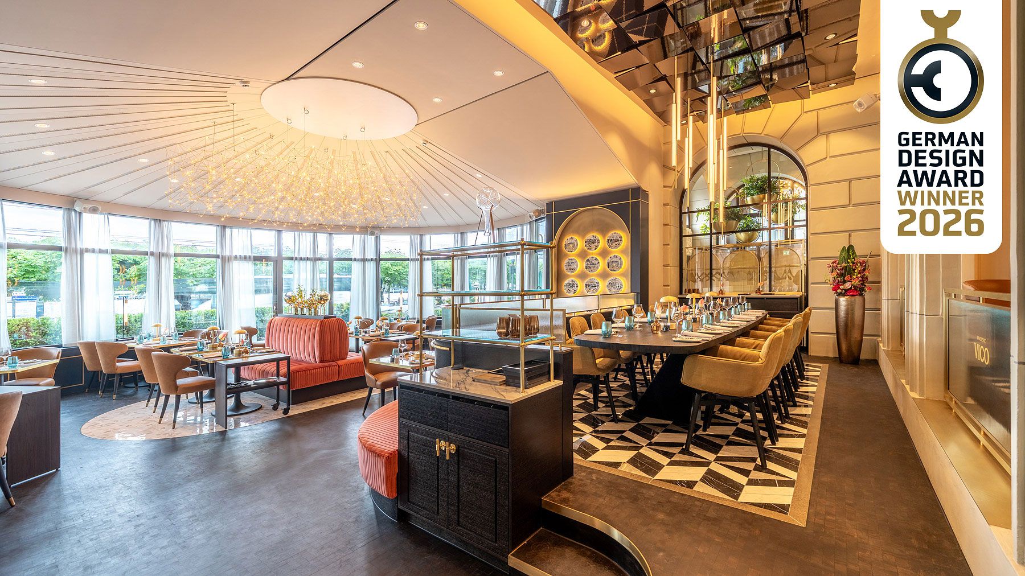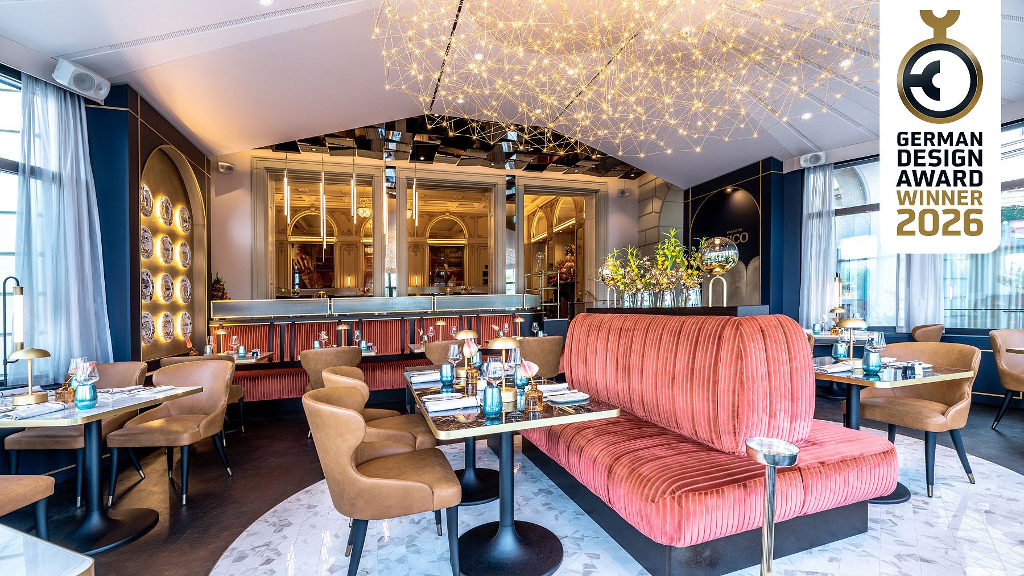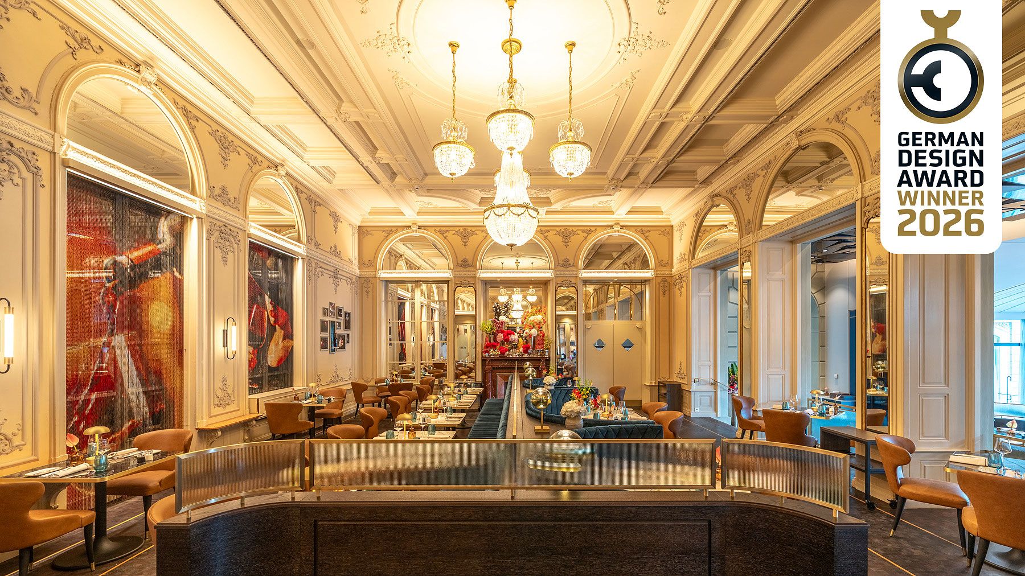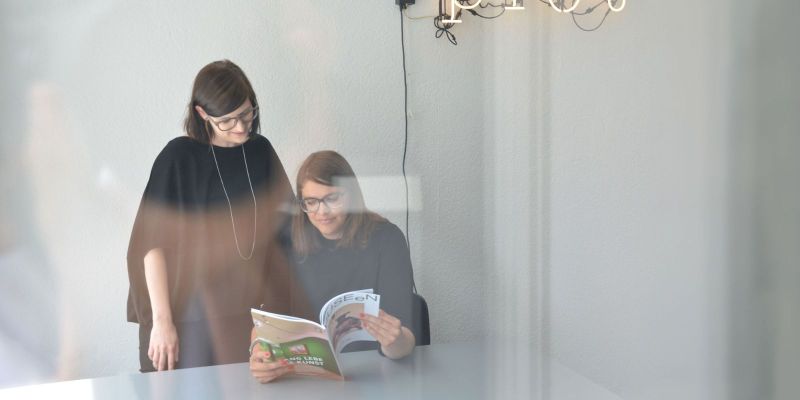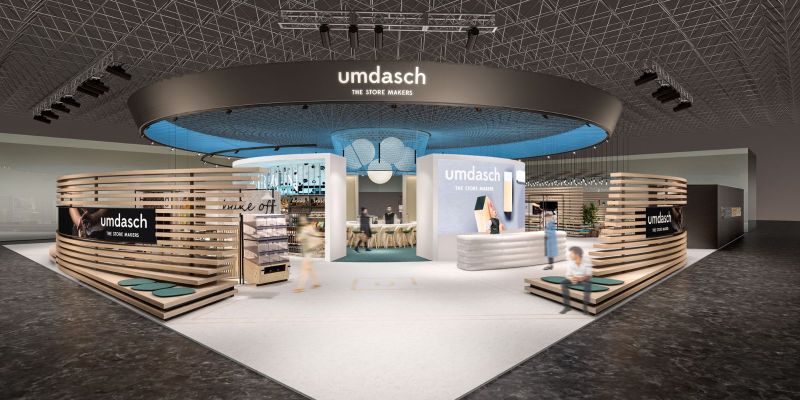11. July 2025
Restaurant Design in a Historic Building – Brasserie VICO in the Hotel Schweizerhof Luzern
How can listed architecture be compatible with contemporary restaurant design? The new Brasserie VICO in the Hotel Schweizerhof Luzern shows how interior architecture can successfully bridge the gap between tradition and modernity – and has been recognised with a 2026 German Design Award in the category «Interior Architecture – Public».
Author
Verena Zaugg & Isabelle D'Angelo
A restaurant design that honours the building’s history
The five-star Hotel Schweizerhof Luzern commissioned an interdisciplinary team to redesign its in-house restaurant, Brasserie VICO. This is the kind of project we really enjoy at DOBAS: complex, multi-layered and full of creative potential. The goal was to merge the two separate restaurant areas – the gallery and the pavilion – into one coherent whole both spatially and atmospherically. The building, which dates back to 1845, is listed as a cantonal historic monument and is one of the few Swiss hotels that has national art-historical significance.
DOBAS did the conceptual work, design and planning, LIGNO in-Raum AG was the project manager for the design, realisation and costs, and Mathias Odermatt AG took care of tendering and construction management. In close coordination with all contractors and the cantonal historic monument office, a restaurant was made that not only does justice to the character of the building but also creates a place that embodies openness, elegance and contemporary hospitality.
Targeted interventions to foster openness
Niches and benches create different zones, with a chef’s table serving as a central anchor point. Equal parts functional and comfortable, the benches were designed by DOBAS Creation and custom-made by Sitzwerk AG. A raised platform breaks up the longitudinal axis of the former corridor, creating new spatial perspectives. Ceiling elements emphasise the different zones of the restaurant and reinforce the spatial structure. The reception area was also redesigned to provide a clear starting point for guests in terms of orientation and atmosphere. The direct pathway between the bar and the restaurant improves the flow of traffic and creates seamless transitions.
Exclusive and diverse materials
The materials chosen for this project combine high quality with design clarity: earth tones, petrol blue, coral red and brass are colourful accents, while real wood, ribbed glass, leather, and natural and artificial stones lend the space texture and depth. Kriskadecor chain curtains – custom-made for this project – add to the aesthetic and enhance the overall effect of the space. The interplay of these elements communicates the identity of the building in every detail.
Dynamic lighting design
The lighting concept was built around the historic chandelier, which has been technically upgraded and preserved as the visual centrepiece of the restaurant design. It is complemented by the custom-made «Cosmos suspension» lamp by Qasar as well as other lamps specially designed by DOBAS Creation and implemented in collaboration with 2F-Leuchten GmbH. Existing elements, such as the stucco work, have been given targeted accents. The zoned lighting creates moods tailored to the time of day and intended use: from bright basic lighting to atmospheric evening settings.
A tribute to Victor VICO Hauser
The Hotel Schweizerhof Luzern also wished to forge a stronger connection between the hotel’s restaurant and the public space. A reworked signage system makes it easier for guests to find their way around.
The name «VICO» pays homage to Victor Hauser, who shaped the establishment in its fourth generation. In 1980, he set a precedent for openness with the «Rotonde» restaurant: an attitude that lives on in the architecture of the new Brasserie VICO.
Update: Honoured with a German Design Award
In October 2025, the interior architecture of Brasserie VICO was named a Winner in the category «Interior Architecture – Public» at the German Design Awards 2026. As one of the most prestigious international distinctions in the design field, the award honours outstanding achievements that set standards within their category. Being part of this global platform – with over 3,900 entries from 57 countries – underlines the international relevance and recognition of our project.
Design Compelling Interiors with DOBAS Creation
Verena Zaugg & Isabelle D'Angelo
Explore More Space Stories
Space Story #24 | 28 April 2022
Interview: Looking ahead at the Future of Trade Shows
Covid completely upended the trade show industry. But not all the changes were negative, argue Janina Poesch and Sabine Marinescu, editors of «Trade Fair Design Annual». A conversation about rethinking and adapting.
Space Story #1 | 21 January 2020
EuroShop and Doha Jewellery and Watches Exhibition 2020
In just a few weeks, the EuroShop and the Doha Jewellery and Watches Exhibition 2020 will open their doors. DOBAS will be showcasing projects at both events.

