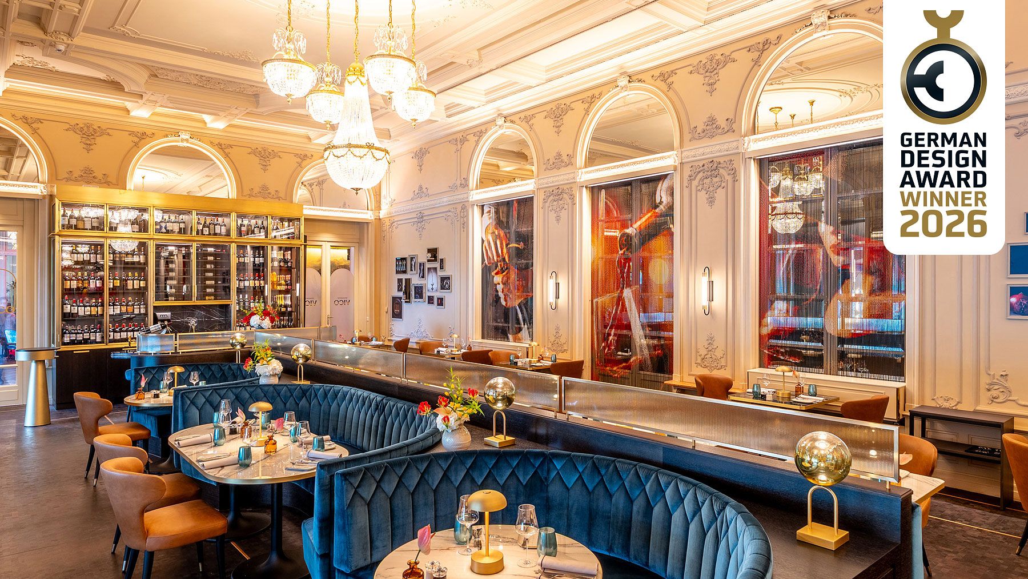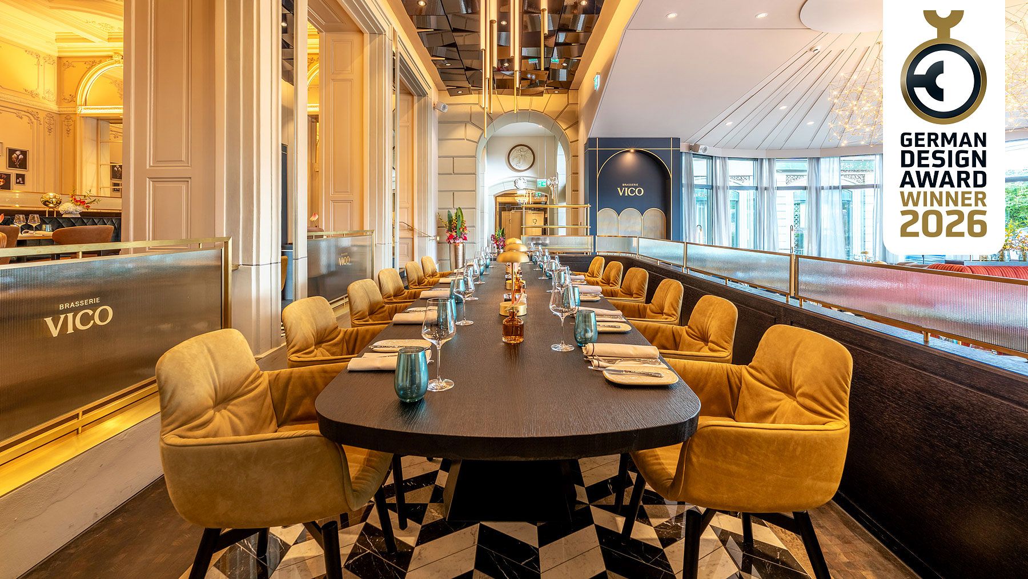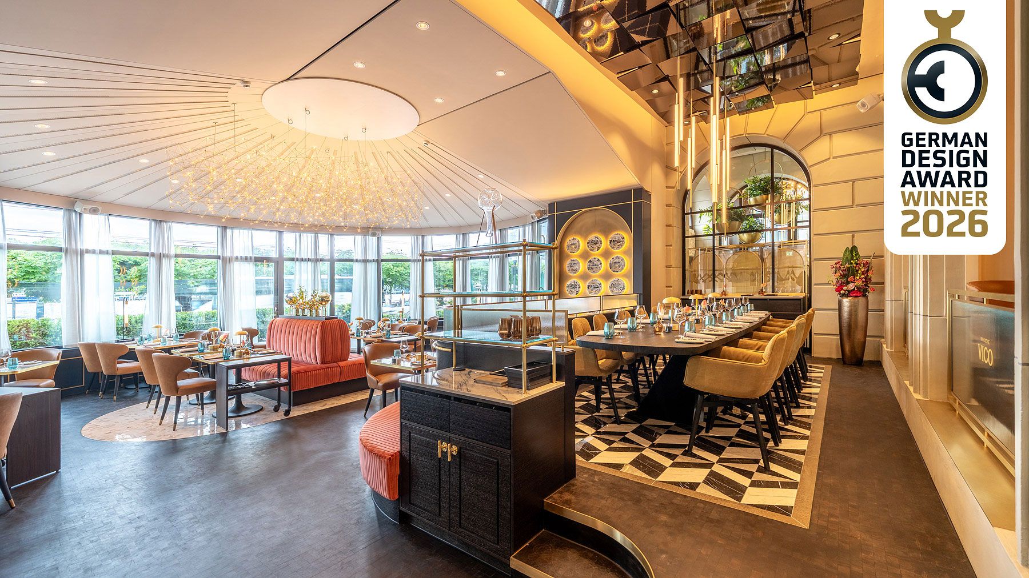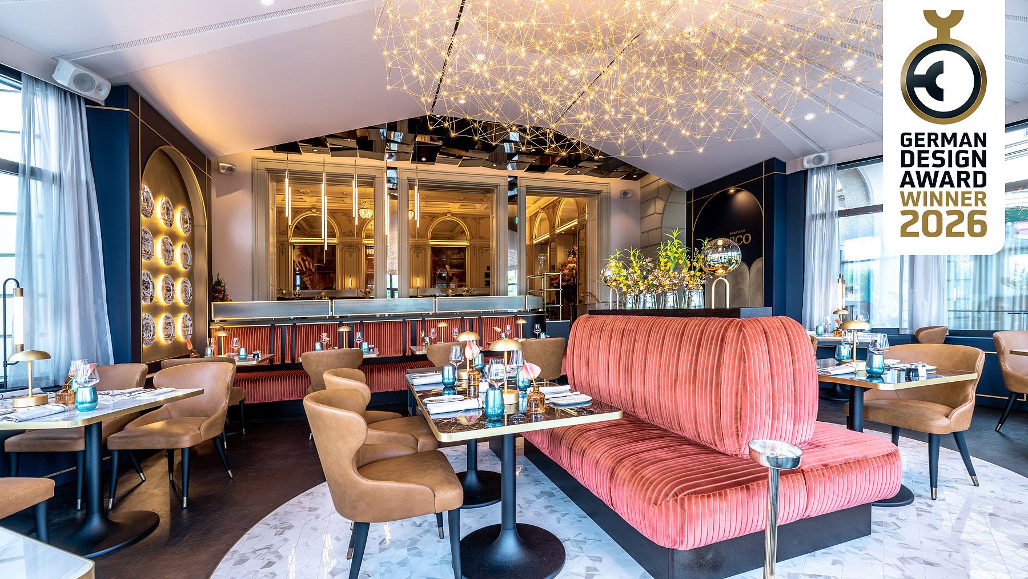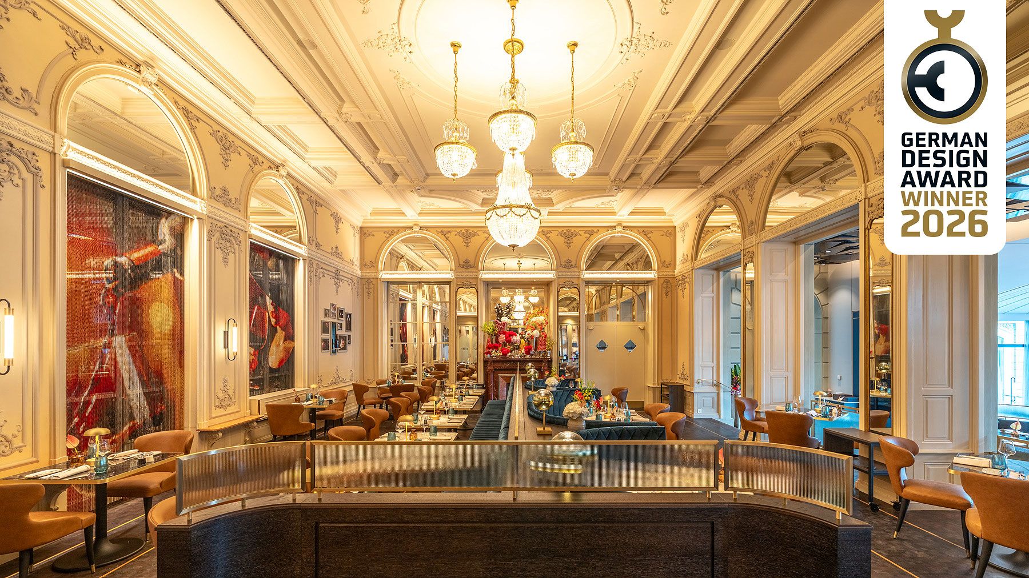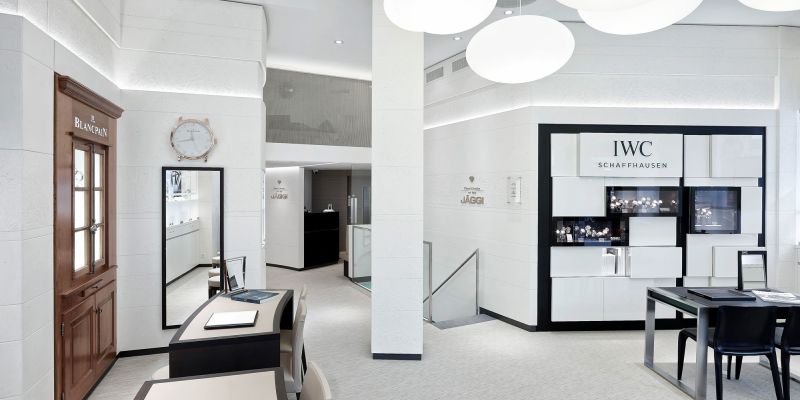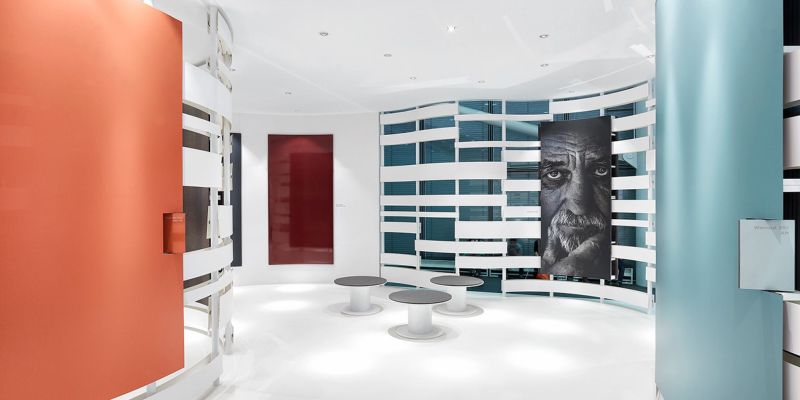Photography: Hotel Schweizerhof Luzern / Elmar Laubender
Brasserie VICO in Hotel Schweizerhof Luzern
DOBAS teamed up with LIGNO in-Raum AG and Mathias Odermatt AG to transform two separate restaurant areas in the five-star Hotel Schweizerhof Luzern into an elegant brasserie with architectural clarity. The project was honoured as a Winner in the category «Interior Architecture – Public» at the German Design Awards 2026.
Client
Oscar Hauser Hotel Schweizerhof AG
Year
2025
Country
Switzerland
Surface Area
200 sqm / 1 floor
Project Partner
LIGNO in-Raum AG (Project management for design, realisation and costs), Mathias Odermatt AG (Tendering and construction management)
With the desire to create a completely new dining experience, the five-star hotel Schweizerhof Luzern reached out to an interdisciplinary planning team for help with their project. They wanted to merge two restaurant areas with distinct interior styles and atmospheres – the gallery and the pavilion – into a single unit.
The VICO’s new layout – with seating niches, a raised platform and a centrally located chef’s table – restructures the space and caters to different guest needs. The dissolving of linear alignments and ceiling elements that lend shape to the elongated space create a more open, inviting atmosphere. The redesigned entrance area both welcomes and orients people as soon as they walk in, while the direct pathway between the bar and the restaurant improves the flow of traffic.
High-quality materials such as real wood, ribbed glass, leather, and natural and artificial stone give the space depth and character. The lighting design blends together past and present: the modernised chandelier remains a central element and is complemented by the «Cosmos suspension» lamp by Qasar and other lamps specially designed by DOBAS Creation.
The renovation was performed under a lot of time pressure and in accordance with the requirements of the cantonal historic monument office. After roughly five weeks of construction, Brasserie VICO opened its doors to the public on 22 May 2025.
Update: Honoured with a German Design Award
In October 2025, the interior architecture of Brasserie VICO was named a Winner in the category «Interior Architecture – Public» at the German Design Awards 2026. As one of the most prestigious international distinctions in the design field, the award honours outstanding achievements that set standards within their category. Being part of this global platform – with over 3,900 entries from 57 countries – underlines the international relevance and recognition of our project.

